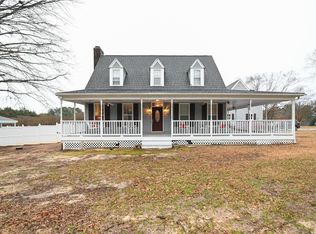Amazing 3 br, 2 ba home with 3 Acres of land in S Raleigh! 2 car attached and 3 car detached garage w/wired second floor. Geo Thermal HVAC. $10k custom Mendota fireplace generates enough heat for whole house in a power outage. New flooring, int paint, custom fans and fixtures. Prep sink/bar in kitchen and whole house water filter system. Serene country living at its finest but only 15 mins from downtown. Well established area, very quiet and horses allowed. Great location to new 540. This is a must see!
This property is off market, which means it's not currently listed for sale or rent on Zillow. This may be different from what's available on other websites or public sources.
