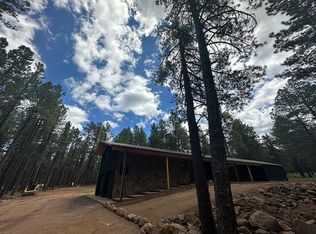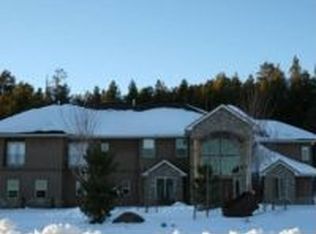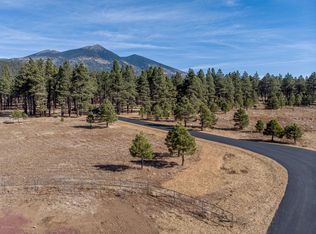Sold for $3,450,000 on 09/08/23
$3,450,000
9400 N Snowbowl Ranch Rd, Flagstaff, AZ 86001
5beds
5baths
7,184sqft
Single Family Residence
Built in 1995
12.29 Acres Lot
$3,310,700 Zestimate®
$480/sqft
$6,019 Estimated rent
Home value
$3,310,700
$2.78M - $3.91M
$6,019/mo
Zestimate® history
Loading...
Owner options
Explore your selling options
What's special
Luxurious Custom Log Cabin Estate in Snowbowl Ranch. Home was built with blue spruce logs from the mountain. Estate sits on over 12 acres and has breathtaking views of the San Francisco Peaks and is perfect for outdoor living and entertaining. There are 5 ensuite bedrooms, with a primary on the main floor and second floor. Gourmet kitchen features all stainless appliances, including 2 full size gas ranges, oversized kitchen island and walk in pantry. Living room has a double-sided fireplace, stunning mountain views and vaulted ceiling. There is a 4-car garage with workshop. Huge back yard with covered deck, water feature and best views of peaks in Northern Arizona. Come experience all this home and lot has to over, there is no other property like it in Flagstaff. There is also a large family room perfect for family gatherings to watch the game or your favorite movie. is a four-car garage for all your outdoor toys and a green house and enclosed garden area. The backyard includes a water feature, patio, gardens and the most Spectacular View of the Peaks. 9400 Snow Bowl Road is a Private 12 Acre Retreat located just 8 miles (15-minute drive) from downtown Flagstaff. There is no better place to enjoy the great outdoors then this home and backyard. The home and lot are Picture Perfect for a quiet night in or huge outdoor gathering. 2 wells on the subject property with one of them recently added. This unique property will not last long! Book your private showing today.
Zillow last checked: 8 hours ago
Listing updated: September 08, 2023 at 02:02pm
Listed by:
Allen Ginsberg 928-220-5012,
RE/MAX Fine Properties
Bought with:
Non-MLS Agent
Non-MLS Office
Source: ARMLS,MLS#: 6572268

Facts & features
Interior
Bedrooms & bathrooms
- Bedrooms: 5
- Bathrooms: 5
Heating
- Natural Gas
Cooling
- Ceiling Fan(s)
Features
- Double Vanity, Master Downstairs, Eat-in Kitchen, Breakfast Bar, Kitchen Island, 2 Master Baths
- Flooring: Carpet, Wood
- Windows: Double Pane Windows
- Has basement: No
- Has fireplace: Yes
- Fireplace features: Gas
Interior area
- Total structure area: 7,184
- Total interior livable area: 7,184 sqft
Property
Parking
- Total spaces: 12
- Parking features: Garage, Open
- Garage spaces: 4
- Uncovered spaces: 8
Features
- Stories: 2
- Pool features: None
- Spa features: None
- Fencing: Other
Lot
- Size: 12.29 Acres
- Features: Grass Front, Grass Back
Details
- Parcel number: 30059010
- Horses can be raised: Yes
Construction
Type & style
- Home type: SingleFamily
- Property subtype: Single Family Residence
Materials
- Wood Frame
- Roof: Composition
Condition
- Year built: 1995
Details
- Builder name: CLA
Utilities & green energy
- Sewer: Septic Tank
- Water: Private Well
Community & neighborhood
Location
- Region: Flagstaff
- Subdivision: Snowbowl Ranch
HOA & financial
HOA
- Has HOA: Yes
- HOA fee: $630 quarterly
- Services included: Other (See Remarks)
- Association name: Snowbowl Ranch
- Association phone: 928-522-3896
Other
Other facts
- Listing terms: Cash,Conventional
- Ownership: Fee Simple
Price history
| Date | Event | Price |
|---|---|---|
| 9/8/2023 | Sold | $3,450,000-11.5%$480/sqft |
Source: | ||
| 7/28/2023 | Pending sale | $3,900,000$543/sqft |
Source: | ||
| 6/21/2023 | Listed for sale | $3,900,000-11.4%$543/sqft |
Source: | ||
| 11/1/2022 | Listing removed | -- |
Source: | ||
| 4/25/2022 | Price change | $4,400,000-12%$612/sqft |
Source: | ||
Public tax history
| Year | Property taxes | Tax assessment |
|---|---|---|
| 2025 | $14,500 +9.6% | $248,755 -0.3% |
| 2024 | $13,234 +9.2% | $249,395 +35.7% |
| 2023 | $12,122 +3.6% | $183,828 +15.4% |
Find assessor info on the county website
Neighborhood: 86001
Nearby schools
GreatSchools rating
- 5/10Charles W Sechrist Elementary SchoolGrades: PK-5Distance: 5.8 mi
- 2/10Mount Elden Middle SchoolGrades: 6-8Distance: 7.7 mi
- 8/10Flagstaff High SchoolGrades: 9-12Distance: 6.8 mi
Sell for more on Zillow
Get a free Zillow Showcase℠ listing and you could sell for .
$3,310,700
2% more+ $66,214
With Zillow Showcase(estimated)
$3,376,914

