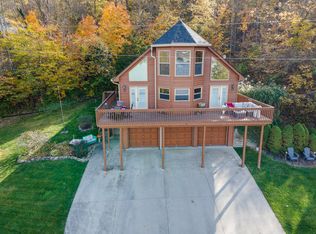Sold for $397,250 on 04/23/24
$397,250
9400 Lower River Rd, Burlington, KY 41005
4beds
--sqft
Single Family Residence, Residential
Built in 2001
4.22 Acres Lot
$449,900 Zestimate®
$--/sqft
$2,787 Estimated rent
Home value
$449,900
$427,000 - $477,000
$2,787/mo
Zestimate® history
Loading...
Owner options
Explore your selling options
What's special
Escape to a retreat-like haven that's unparalleled in beauty. Nestled on over four acres of land, this stunning 4 bed, 2.5 bathroom home overlooks the river and is located in the peaceful town of Rabbit Hash, only a short drive from the Union and Florence area. The home has been impeccably renovated and maintained, with no detail overlooked. The main living floor boasts an open-concept floorplan with vaulted ceilings, a wood burning fireplace, spacious kitchen with a large island, stainless steel appliances, and breakfast nook. The breakfast nook and living room both have walkouts to a sprawling wrap-around deck, where you can take in the breathtaking river views. The primary suite is equally impressive, with your own private deck, dual closets and adjoining bathroom that includes a freestanding tub and ceramic tiled shower. The LL features a large office, two bedrooms, and a jack-and-jill bathroom and laundry room. You will love the beautiful wood flooring and wood details throughout the entire home and the comforts of heated bathroom floors. Enjoy sunsets and tranquility in this one of a kind showpiece... better than pictures!
Zillow last checked: 8 hours ago
Listing updated: October 02, 2024 at 08:28pm
Listed by:
The Cindy Shetterly Team 859-743-0212,
Keller Williams Realty Services
Bought with:
Laura Rohling, 217060
Sibcy Cline, REALTORS-Florence
Source: NKMLS,MLS#: 618528
Facts & features
Interior
Bedrooms & bathrooms
- Bedrooms: 4
- Bathrooms: 3
- Full bathrooms: 2
- 1/2 bathrooms: 1
Primary bedroom
- Features: Walk-Out Access, Carpet Flooring, Bath Adjoins, Ceiling Fan(s)
- Level: Second
- Area: 234
- Dimensions: 18 x 13
Bedroom 2
- Features: Carpet Flooring, Ceiling Fan(s)
- Level: Second
- Area: 121
- Dimensions: 11 x 11
Bedroom 3
- Features: Wood Flooring, Bath Adjoins, Ceiling Fan(s)
- Level: First
- Area: 195
- Dimensions: 15 x 13
Bedroom 4
- Features: Wood Flooring, Bath Adjoins
- Level: First
- Area: 150
- Dimensions: 15 x 10
Bathroom 2
- Features: Full Finished Bath, Double Vanity
- Level: First
- Area: 63
- Dimensions: 9 x 7
Entry
- Features: Closet(s)
- Level: First
- Area: 120
- Dimensions: 12 x 10
Kitchen
- Features: Walk-Out Access, Wood Flooring, Breakfast Bar, Kitchen Island, Eat-in Kitchen, Pantry, Wood Cabinets, Recessed Lighting
- Level: Second
- Area: 276
- Dimensions: 23 x 12
Laundry
- Features: See Remarks
- Level: First
- Area: 100
- Dimensions: 10 x 10
Living room
- Features: Walk-Out Access, Fireplace(s), Hardwood Floors
- Level: Second
- Area: 396
- Dimensions: 22 x 18
Office
- Features: Wood Flooring
- Level: First
- Area: 216
- Dimensions: 18 x 12
Primary bath
- Features: Ceramic Tile Flooring, Double Vanity, Shower, Soaking Tub
- Level: Second
- Area: 132
- Dimensions: 12 x 11
Heating
- Forced Air, Electric
Cooling
- Central Air
Appliances
- Included: Stainless Steel Appliance(s), Electric Oven, Electric Range, Dishwasher, Dryer, Refrigerator, Washer, Water Softener
- Laundry: Main Level
Features
- Kitchen Island, Open Floorplan, Entrance Foyer, Eat-in Kitchen, Double Vanity, Ceiling Fan(s), High Ceilings, Natural Woodwork, Recessed Lighting, Vaulted Ceiling(s), Wired for Sound
- Doors: Multi Panel Doors
- Windows: Vinyl Frames
- Basement: Full
- Number of fireplaces: 1
- Fireplace features: Wood Burning
Property
Parking
- Total spaces: 2
- Parking features: Driveway, Garage, Garage Faces Side, Oversized
- Garage spaces: 2
- Has uncovered spaces: Yes
Accessibility
- Accessibility features: None
Features
- Levels: Two
- Stories: 2
- Patio & porch: Deck
- Exterior features: Private Yard, Fire Pit
- Has view: Yes
- View description: River, Trees/Woods
- Has water view: Yes
- Water view: River
Lot
- Size: 4.22 Acres
- Features: Wooded
- Residential vegetation: Heavily Wooded
Details
- Additional structures: Shed(s)
- Parcel number: 011.0000015.17
- Zoning description: Residential
Construction
Type & style
- Home type: SingleFamily
- Architectural style: Traditional
- Property subtype: Single Family Residence, Residential
Materials
- Vinyl Siding
- Foundation: Poured Concrete
- Roof: Shingle
Condition
- Existing Structure
- New construction: No
- Year built: 2001
Utilities & green energy
- Sewer: Septic Tank
- Water: Cistern
- Utilities for property: Cable Available
Community & neighborhood
Location
- Region: Burlington
Price history
| Date | Event | Price |
|---|---|---|
| 4/23/2024 | Sold | $397,250-3.1% |
Source: | ||
| 2/24/2024 | Pending sale | $410,000 |
Source: | ||
| 11/11/2023 | Listed for sale | $410,000+71.5% |
Source: | ||
| 8/6/2020 | Sold | $239,000-7.7% |
Source: Public Record Report a problem | ||
| 7/13/2020 | Pending sale | $259,000 |
Source: Keller Williams Advisors Realty #539073 Report a problem | ||
Public tax history
| Year | Property taxes | Tax assessment |
|---|---|---|
| 2022 | $2,743 -0.2% | $239,000 |
| 2021 | $2,749 -1.9% | $239,000 +2.6% |
| 2020 | $2,801 | $233,000 +29.4% |
Find assessor info on the county website
Neighborhood: 41005
Nearby schools
GreatSchools rating
- 8/10Charles H. Kelly Elementary SchoolGrades: PK-5Distance: 2.5 mi
- 8/10Ballyshannon Middle SchoolGrades: 6-8Distance: 7.3 mi
- 8/10Randall K. Cooper High SchoolGrades: 9-12Distance: 7 mi
Schools provided by the listing agent
- Elementary: Kelly Elementary
- Middle: Camp Ernst Middle School
- High: Cooper High School
Source: NKMLS. This data may not be complete. We recommend contacting the local school district to confirm school assignments for this home.

Get pre-qualified for a loan
At Zillow Home Loans, we can pre-qualify you in as little as 5 minutes with no impact to your credit score.An equal housing lender. NMLS #10287.
