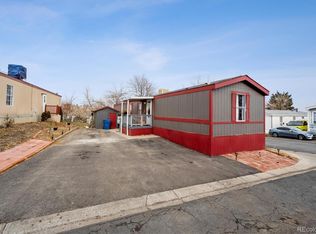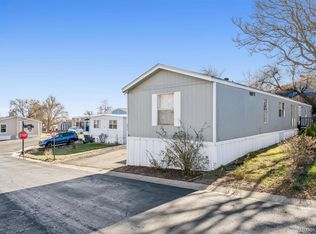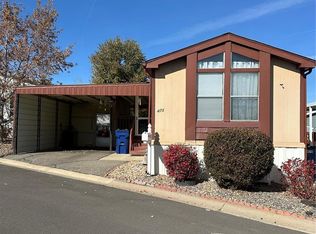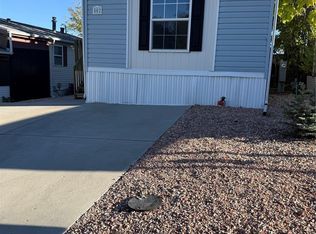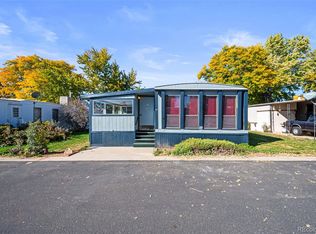9400 Elm Court LOT 519c, Denver, CO 80260
What's special
- 187 days |
- 831 |
- 49 |
Zillow last checked: 8 hours ago
Listing updated: December 09, 2025 at 01:19pm
Diva Urbina Weber 303-801-7266,
HomeSmart Realty
Facts & features
Interior
Bedrooms & bathrooms
- Bedrooms: 3
- Bathrooms: 2
- Full bathrooms: 2
- Main level bathrooms: 2
- Main level bedrooms: 3
Bedroom
- Level: Main
Bedroom
- Level: Main
Bedroom
- Level: Main
Bathroom
- Level: Main
Bathroom
- Level: Main
Heating
- Forced Air
Cooling
- Central Air
Appliances
- Included: Disposal, Dryer, Refrigerator, Self Cleaning Oven, Washer
Features
- Flooring: Carpet, Laminate
Interior area
- Total structure area: 1,056
- Total interior livable area: 1,056 sqft
- Finished area above ground: 1,056
- Finished area below ground: 0
Property
Parking
- Total spaces: 2
- Details: Reserved Spaces: 2
Features
- Patio & porch: Front Porch
- Fencing: None
- Park: Kimberly Hills
Lot
- Size: 29.36 Acres
Details
- Parcel number: M0012223
- On leased land: Yes
- Lease amount: $1,150
- Land lease expiration date: 1767139200000
- Special conditions: Standard
Construction
Type & style
- Home type: MobileManufactured
- Property subtype: Manufactured Home
Materials
- Wood Siding
- Roof: Composition
Condition
- Year built: 1995
Utilities & green energy
- Sewer: Public Sewer
Community & HOA
HOA
- Has HOA: Yes
- Amenities included: Playground
- Services included: Trash, Water
- HOA fee: $1,150 monthly
- HOA name: Kimberly Hills
- HOA phone: 303-427-6611
Location
- Region: Federal Heights
Financial & listing details
- Price per square foot: $52/sqft
- Tax assessed value: $40,700
- Annual tax amount: $98
- Date on market: 6/19/2025
- Listing terms: Cash,Conventional
- Exclusions: Seller's Personal Property.
- Ownership: Individual
- Body type: Single Wide
(303) 801-7266
By pressing Contact Agent, you agree that the real estate professional identified above may call/text you about your search, which may involve use of automated means and pre-recorded/artificial voices. You don't need to consent as a condition of buying any property, goods, or services. Message/data rates may apply. You also agree to our Terms of Use. Zillow does not endorse any real estate professionals. We may share information about your recent and future site activity with your agent to help them understand what you're looking for in a home.
Estimated market value
Not available
Estimated sales range
Not available
$2,227/mo
Price history
Price history
| Date | Event | Price |
|---|---|---|
| 12/9/2025 | Price change | $55,000-3.5%$52/sqft |
Source: | ||
| 11/17/2025 | Price change | $57,000-5%$54/sqft |
Source: | ||
| 11/7/2025 | Price change | $60,000-7.7%$57/sqft |
Source: | ||
| 9/23/2025 | Price change | $65,000-7.1%$62/sqft |
Source: | ||
| 8/21/2025 | Price change | $70,000-7.9%$66/sqft |
Source: | ||
Public tax history
Public tax history
| Year | Property taxes | Tax assessment |
|---|---|---|
| 2025 | $98 +0.8% | $2,540 +1.2% |
| 2024 | $97 -62.6% | $2,510 |
| 2023 | $258 -3.2% | $2,510 -0.8% |
Find assessor info on the county website
BuyAbility℠ payment
Climate risks
Neighborhood: 80260
Nearby schools
GreatSchools rating
- 5/10Sunset Ridge Elementary SchoolGrades: PK-6Distance: 0.5 mi
- NAIver C. Ranum Middle SchoolGrades: 6-8Distance: 1.6 mi
- 2/10Westminster High SchoolGrades: 9-12Distance: 3.1 mi
Schools provided by the listing agent
- Elementary: Federal Heights
- Middle: Thornton
- High: Thornton
- District: Adams 12 5 Star Schl
Source: REcolorado. This data may not be complete. We recommend contacting the local school district to confirm school assignments for this home.
- Loading
