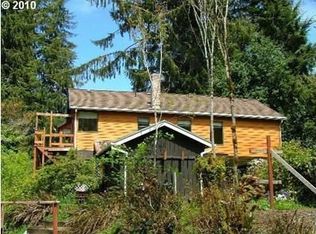Closed
$875,000
9400 Bewley Creek Rd, Tillamook, OR 97141
3beds
3baths
4,484sqft
Single Family Residence
Built in 2004
2 Acres Lot
$834,400 Zestimate®
$195/sqft
$3,659 Estimated rent
Home value
$834,400
$793,000 - $876,000
$3,659/mo
Zestimate® history
Loading...
Owner options
Explore your selling options
What's special
Custom storybook home! Nestled in the woods but near the town of Tillamook! This rare, one of a kind 3BD/3BA home features an emerald green forest setting w/mature professional landscaping in every direction & is teeming with natural wildlife. Master suite on main, walk-in closet, sitting area & french doors leading to the deck next to the babbling creek, you'll feel comfort & pride as you look out every morning from your new home, just as the original owners do. You'll feel the love they had for this home as you enjoy the serenity of being near the end of the desirable Bewley Creek Rd. Enjoy the granite counter island-style kitchen, w/ it's custom pantry cupboards, inlaid tiled floors & large family room with French doors leading out to the back deck! Upstairs you'll be surprised by the multiple storage areas, library, third bath and office area along with a dumb-waiter back to the main floor. This grand home comes with a large shop w/power & water, multiple rooms and carport on the backside.
Zillow last checked: 10 hours ago
Listing updated: December 12, 2025 at 06:07pm
Listed by:
Debbie S Carr 503-812-8728,
Rob Trost Real Estate - Tillam
Bought with:
Debbie S Carr, 201226871
Rob Trost Real Estate - Tillam
Source: OCMLS,MLS#: TC-20392
Facts & features
Interior
Bedrooms & bathrooms
- Bedrooms: 3
- Bathrooms: 3
Primary bedroom
- Description: Master
Appliances
- Included: Dryer, Down Draft, Disposal, Double Oven, Dishwasher, Refrigerator, Washer
Features
- Storage, Walk-In Closet(s), Jetted Tub
- Flooring: Carpet, Tile
- Windows: Vinyl Frames
- Basement: Crawl Space
- Fireplace features: Wood Burning
Interior area
- Total structure area: 4,484
- Total interior livable area: 4,484 sqft
- Finished area above ground: 4,484
Property
Parking
- Total spaces: 2
- Parking features: Attached Garage, Garage Door Opener, Off Street, Workshop in Garage
- Garage spaces: 2
Features
- Levels: Two
- Stories: 2
- Has view: Yes
- View description: Mountain(s)
Lot
- Size: 2 Acres
- Features: Level
Details
- Additional structures: Workshop
- Parcel number: 2S10240001001
Construction
Type & style
- Home type: SingleFamily
- Architectural style: Craftsman
- Property subtype: Single Family Residence
Materials
- Frame, HardiPlank Type
- Foundation: Block
- Roof: Composition
Condition
- Year built: 2004
Utilities & green energy
- Sewer: Septic Tank
- Water: Public
- Utilities for property: Cable Available, Phone Available
Community & neighborhood
Location
- Region: Tillamook
Other
Other facts
- Listing terms: Cash,Conventional,VA Loan
- Road surface type: Gravel
Price history
| Date | Event | Price |
|---|---|---|
| 10/8/2025 | Listing removed | $869,000$194/sqft |
Source: Tillamook County BOR #25-174 Report a problem | ||
| 10/8/2025 | Price change | $869,000-3.2%$194/sqft |
Source: Tillamook County BOR #25-174 Report a problem | ||
| 6/24/2025 | Price change | $898,000-5.4%$200/sqft |
Source: Tillamook County BOR #25-174 Report a problem | ||
| 5/2/2025 | Price change | $949,000-2.6%$212/sqft |
Source: Tillamook County BOR #25-174 Report a problem | ||
| 4/6/2025 | Listed for sale | $974,000+11.3%$217/sqft |
Source: Tillamook County BOR #25-174 Report a problem | ||
Public tax history
| Year | Property taxes | Tax assessment |
|---|---|---|
| 2024 | $5,742 +6.2% | $571,420 +3% |
| 2023 | $5,408 +14.6% | $554,780 +13.5% |
| 2022 | $4,717 -3% | $488,840 +3% |
Find assessor info on the county website
Neighborhood: 97141
Nearby schools
GreatSchools rating
- 5/10South Prairie Elementary SchoolGrades: 2-3Distance: 2.2 mi
- 6/10Tillamook Junior High SchoolGrades: 7-8Distance: 4.9 mi
- 6/10Tillamook High SchoolGrades: 9-12Distance: 4.3 mi
Get pre-qualified for a loan
At Zillow Home Loans, we can pre-qualify you in as little as 5 minutes with no impact to your credit score.An equal housing lender. NMLS #10287.
