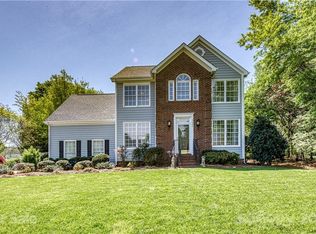A Fantastic 2 Story Home on a .54 Acre Corner Lot. 4 Bedrooms 2 1/2 Baths Updated Kitchen with Granite Countertops, Painted Cabinets, New Kitchen Breakfast Island, Pasta Faucet with Gas Stove. Valuted Ceiling in Living Room and Master Bedroom, Tile Flooring in Kitchen and Bathrooms, and Hardwoods throughout. Updated Paint Throughout. All Bathrooms have been updated. Plantation Shutters, Master Bedroom Closet has Custom Built-in Shelving, Amazing Sunroom with Large Trek Deck out back surrounded by Stone Planters and beautiful trees! 4th Bedroom has 2 Storage Closets and can be a Bonus Room. Outdoor Fire pit and Gas Grill with built in Gas line. New HVAC in 2017, Tankless Waterheater in 2006, New Roof in 2008, Updated Appliances in 2015, Updated Dining Room and Living Room Floors 2015, Updated Master Bedroom Flooring 2019. Great Union County Schools, Terrific Shannamara Amenities including Outdoor Pool, Club House, Tennis Courts, Fitness Area, Play Ground and Golf Course!
This property is off market, which means it's not currently listed for sale or rent on Zillow. This may be different from what's available on other websites or public sources.
