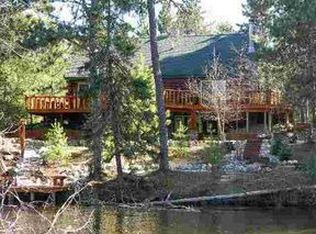Sold for $500,000
$500,000
940 Wood River Rd, Grayling, MI 49738
3beds
2,408sqft
Single Family Residence
Built in 1994
2.3 Acres Lot
$500,100 Zestimate®
$208/sqft
$2,608 Estimated rent
Home value
$500,100
Estimated sales range
Not available
$2,608/mo
Zestimate® history
Loading...
Owner options
Explore your selling options
What's special
Time to fall in love with your new home/vacation retreat. This stunning log home sits just feet off of the Manistee River with a nearly 1000 square foot deck overlooking the river. The open great room boasts a cathedral ceiling, loft and multiple doors to the deck. There is also a steel roof for maintenance free piece of mind. Not only is there a beautiful home with 3-bedroom suites, there is also a 1200 square foot guest house and a 2-story 2+ car garage! Oh, and a shed to keep the firewood dry. If you want a convenient, yet private piece of paradise, look no further. 1 year home warranty is included. Call today!!
Zillow last checked: 8 hours ago
Listing updated: August 25, 2025 at 11:45am
Listed by:
Bob Smith 989-529-5321,
BOMIC Real Estate
Bought with:
Out of Area Agent
Out of Area Office
Source: MiRealSource,MLS#: 50174146 Originating MLS: Saginaw Board of REALTORS
Originating MLS: Saginaw Board of REALTORS
Facts & features
Interior
Bedrooms & bathrooms
- Bedrooms: 3
- Bathrooms: 3
- Full bathrooms: 3
Primary bedroom
- Level: First
Bedroom 1
- Features: Carpet
- Level: Entry
- Area: 297
- Dimensions: 27 x 11
Bedroom 2
- Features: Carpet
- Level: Entry
- Area: 195
- Dimensions: 15 x 13
Bedroom 3
- Features: Carpet
- Level: Upper
- Area: 420
- Dimensions: 28 x 15
Bathroom 1
- Features: Ceramic
- Level: Entry
- Area: 104
- Dimensions: 13 x 8
Bathroom 2
- Features: Ceramic
- Level: Entry
- Area: 72
- Dimensions: 9 x 8
Bathroom 3
- Features: Ceramic
- Level: Upper
- Area: 84
- Dimensions: 12 x 7
Dining room
- Features: Carpet
- Level: Entry
- Area: 77
- Dimensions: 11 x 7
Great room
- Level: Entry
- Area: 420
- Dimensions: 28 x 15
Kitchen
- Features: Wood
- Level: Entry
- Area: 110
- Dimensions: 11 x 10
Heating
- Forced Air, Geothermal
Cooling
- Ceiling Fan(s), Wall/Window Unit(s)
Appliances
- Included: Dishwasher, Disposal, Microwave, Range/Oven, Refrigerator, Electric Water Heater
- Laundry: First Floor Laundry, Entry
Features
- Flooring: Carpet, Ceramic Tile, Wood
- Basement: Crawl Space
- Has fireplace: No
Interior area
- Total structure area: 2,408
- Total interior livable area: 2,408 sqft
- Finished area above ground: 2,408
- Finished area below ground: 0
Property
Parking
- Total spaces: 2
- Parking features: Detached, Electric in Garage, Garage Door Opener
- Garage spaces: 2
Features
- Levels: One and One Half
- Stories: 1
- Patio & porch: Deck
- Waterfront features: River Front
- Frontage type: Road
- Frontage length: 235
Lot
- Size: 2.30 Acres
- Features: Rural
Details
- Additional structures: Shed(s)
- Parcel number: 03003100502000
- Zoning description: Residential
- Special conditions: Private
Construction
Type & style
- Home type: SingleFamily
- Architectural style: Cape Cod
- Property subtype: Single Family Residence
Materials
- Log, Wood Siding
Condition
- Year built: 1994
Utilities & green energy
- Sewer: Septic Tank
- Water: Private Well
Community & neighborhood
Location
- Region: Grayling
- Subdivision: N/A
Other
Other facts
- Listing agreement: Exclusive Right To Sell
- Listing terms: Cash,Conventional
Price history
| Date | Event | Price |
|---|---|---|
| 8/25/2025 | Sold | $500,000-9.7%$208/sqft |
Source: | ||
| 8/4/2025 | Pending sale | $554,000$230/sqft |
Source: | ||
| 6/22/2025 | Price change | $554,000+1.8%$230/sqft |
Source: | ||
| 6/22/2025 | Price change | $544,000-4.5%$226/sqft |
Source: | ||
| 5/28/2025 | Price change | $569,900-5%$237/sqft |
Source: | ||
Public tax history
| Year | Property taxes | Tax assessment |
|---|---|---|
| 2025 | $4,254 +12.1% | $308,800 +41.8% |
| 2024 | $3,794 +4.4% | $217,800 +11.3% |
| 2023 | $3,636 | $195,700 -5.5% |
Find assessor info on the county website
Neighborhood: 49738
Nearby schools
GreatSchools rating
- 6/10Grayling Middle SchoolGrades: 5-8Distance: 6.5 mi
- 7/10Grayling High SchoolGrades: 9-12Distance: 5.3 mi
- 5/10Grayling Elementary - Ausable Primary SchoolGrades: PK-4Distance: 6.9 mi
Schools provided by the listing agent
- District: Crawford Ausable Schools
Source: MiRealSource. This data may not be complete. We recommend contacting the local school district to confirm school assignments for this home.
Get pre-qualified for a loan
At Zillow Home Loans, we can pre-qualify you in as little as 5 minutes with no impact to your credit score.An equal housing lender. NMLS #10287.
