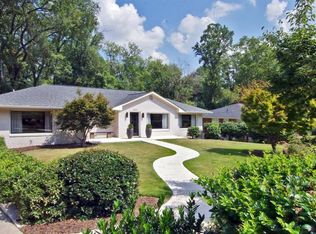Don't miss this one!!! Truly a terrific home, much bigger than it appears from the street. Beautifully restored stone and shingle ranch, with an OPEN LIVING area, in coveted Morningside. It is sited on a lovely lot backing up to the Morningside Nature Preserve. NEW ROOF w/ architectural shingle installed 10.13.2021!! This unassuming home was totally refurbished in 2004. The FINISHED, heated DAYLIGHT basement includes French doors with both interior and exterior entry. Pictures and floor plans provided. The open floor plan main level features coffered ceilings, including raised ceilings in the living room (11.5 feet high) and in owner's suite (10.5 feet high) and the office. Boasting spacious rooms with great flow and wide openings, large windows, including bay windows in the breakfast room and owner's suite. Beautiful hardwood floors-and so much more-Cook's kitchen offers high end appliances from Viking, Wolf, and Bosch. Enjoy cooking on the six-burner stove. Black granite countertops-and more! Huge master with oversized spa bath. Three bedrooms/three bathrooms on main. Finished DAYLIGHT lower level with very large playroom/den plus TWO additional BEDROOMS and a FULL bath. Cabinetry and water in place for a kitchenette. Oversized double garage. A large deck overlooks the backyard bordered by the Morningside Nature Preserve. Two laundry areas in the home and new (2020) tankless water heater. A Must See!!!
This property is off market, which means it's not currently listed for sale or rent on Zillow. This may be different from what's available on other websites or public sources.
