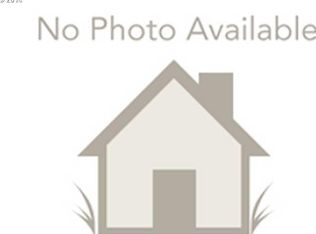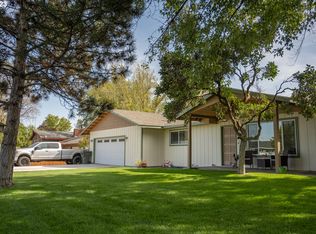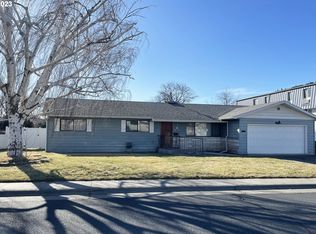Sold
$314,900
940 W Madrona Ave, Hermiston, OR 97838
3beds
1,694sqft
Residential, Single Family Residence
Built in 1976
10,018.8 Square Feet Lot
$316,000 Zestimate®
$186/sqft
$2,214 Estimated rent
Home value
$316,000
$294,000 - $341,000
$2,214/mo
Zestimate® history
Loading...
Owner options
Explore your selling options
What's special
This 1978-built home offers 1694 sq ft of solid potential and some updates already in place — including an upgraded kitchen. The spacious layout inside provides room to relax. The fenced backyard is ideal for pets, play or gardening. There are timed underground sprinklers in the yards. Summer evenings under the covered patio is a great extension off the family room. Located on a dead end street - it offers privacy and low traffic. This one has a solid foundation and is a smart investment - Call your Favorite Realtor to walk you through this home before it’s gone!
Zillow last checked: 8 hours ago
Listing updated: September 26, 2025 at 02:50pm
Listed by:
Tracy Hunter 541-561-5846,
eXp Realty, LLC
Bought with:
Elva Pinto, 200203011
MORE Realty
Source: RMLS (OR),MLS#: 151963994
Facts & features
Interior
Bedrooms & bathrooms
- Bedrooms: 3
- Bathrooms: 3
- Full bathrooms: 2
- Partial bathrooms: 1
- Main level bathrooms: 3
Primary bedroom
- Level: Main
Bedroom 2
- Level: Main
Bedroom 3
- Level: Main
Dining room
- Level: Main
Family room
- Level: Main
Kitchen
- Level: Main
Living room
- Level: Main
Heating
- Forced Air
Cooling
- Central Air
Appliances
- Included: Dishwasher, Free-Standing Range, Microwave, Range Hood, Gas Water Heater, Tank Water Heater
- Laundry: Laundry Room
Features
- Ceiling Fan(s)
- Flooring: Laminate, Vinyl
- Windows: Double Pane Windows, Vinyl Frames
- Basement: Crawl Space
- Number of fireplaces: 1
- Fireplace features: Gas
Interior area
- Total structure area: 1,694
- Total interior livable area: 1,694 sqft
Property
Parking
- Total spaces: 2
- Parking features: Driveway, On Street, Garage Door Opener, Attached
- Attached garage spaces: 2
- Has uncovered spaces: Yes
Features
- Levels: One
- Stories: 1
- Patio & porch: Covered Patio
- Exterior features: Yard
- Fencing: Fenced
Lot
- Size: 10,018 sqft
- Features: Level, Sprinkler, SqFt 10000 to 14999
Details
- Parcel number: 121944
- Zoning: R2
Construction
Type & style
- Home type: SingleFamily
- Property subtype: Residential, Single Family Residence
Materials
- Lap Siding, Wood Composite
- Foundation: Stem Wall
- Roof: Composition
Condition
- Resale
- New construction: No
- Year built: 1976
Utilities & green energy
- Gas: Gas
- Sewer: Public Sewer
- Water: Public
Community & neighborhood
Security
- Security features: Security System Leased
Location
- Region: Hermiston
Other
Other facts
- Listing terms: Cash,Conventional,Rehab
- Road surface type: Paved
Price history
| Date | Event | Price |
|---|---|---|
| 9/25/2025 | Sold | $314,900$186/sqft |
Source: | ||
| 8/19/2025 | Pending sale | $314,900$186/sqft |
Source: | ||
| 7/26/2025 | Price change | $314,900-3.1%$186/sqft |
Source: | ||
| 6/11/2025 | Listed for sale | $324,900+140.7%$192/sqft |
Source: | ||
| 3/28/2007 | Sold | $135,000$80/sqft |
Source: Agent Provided | ||
Public tax history
| Year | Property taxes | Tax assessment |
|---|---|---|
| 2024 | $3,691 +3.2% | $176,600 +6.1% |
| 2022 | $3,578 +2.4% | $166,470 +3% |
| 2021 | $3,493 +4.2% | $161,630 +3% |
Find assessor info on the county website
Neighborhood: 97838
Nearby schools
GreatSchools rating
- 3/10Rocky Heights Elementary SchoolGrades: K-5Distance: 0.4 mi
- 4/10Armand Larive Middle SchoolGrades: 6-8Distance: 1 mi
- 7/10Hermiston High SchoolGrades: 9-12Distance: 0.7 mi
Schools provided by the listing agent
- Elementary: Rocky Hts
- Middle: Armand Larive
- High: Hermiston
Source: RMLS (OR). This data may not be complete. We recommend contacting the local school district to confirm school assignments for this home.

Get pre-qualified for a loan
At Zillow Home Loans, we can pre-qualify you in as little as 5 minutes with no impact to your credit score.An equal housing lender. NMLS #10287.


