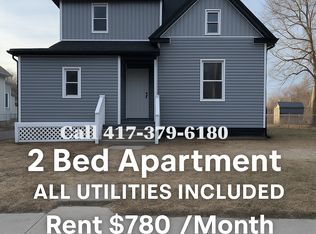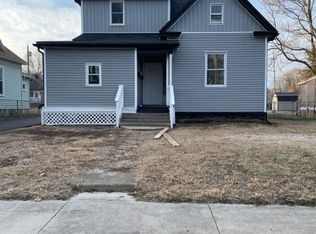Right in the heart of Springfield! So much potential in this well cared for bungalow dating back to the 1800s. Updates include siding, HUGE double pane windows, hot water heater and you'll never get cold with central heat and air, a floor furnace as well a pellet stove hook-up. Updates to the attic have been started and when completed will nearly double square footage. The garage has been updated as a workshop. Large backyard with alley access for additional parking.
This property is off market, which means it's not currently listed for sale or rent on Zillow. This may be different from what's available on other websites or public sources.


