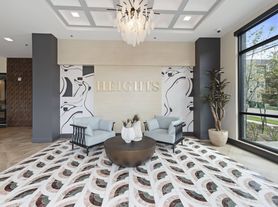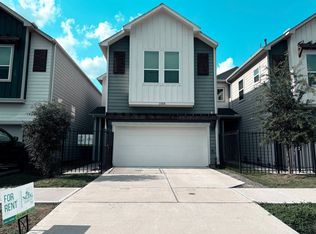Experience modern living in the heart of the Heights at 940 W 26th St, Houston, TX 77008. This stylish 3-bedroom, 3.5-bath townhome offers over 2,200 sq ft of thoughtfully designed space across three levels. Enjoy the comfort of an open-concept living area with soaring ceilings, abundant natural light, and sleek hardwood floors. The chef's kitchen features granite countertops, stainless steel appliances, and a spacious island perfect for entertaining. Each bedroom includes a private en-suite bath, offering privacy and convenience for all residents. The expansive primary suite occupies its own floor and boasts a spa-like bath with dual vanities, a walk-in shower, and soaking tub. A private balcony and fenced front entry add to the home's charm, while the attached two-car garage and private driveway provide rare inner-city convenience. Located just moments from 19th Street, H-E-B, parks, restaurants, and major freewaysthis is city living at its best.
By submitting your information on this page you consent to being contacted by the Property Manager and RentEngine via SMS, phone, or email.
Townhouse for rent
Special offer
$2,800/mo
940 W 26th St, Houston, TX 77008
3beds
2,259sqft
Price may not include required fees and charges.
Townhouse
Available now
Cats, dogs OK
-- A/C
-- Laundry
2 Parking spaces parking
-- Heating
What's special
Private balconyAbundant natural lightStainless steel appliancesSleek hardwood floorsGranite countertopsPrivate en-suite bathSoaking tub
- 71 days |
- -- |
- -- |
Travel times
Looking to buy when your lease ends?
Consider a first-time homebuyer savings account designed to grow your down payment with up to a 6% match & a competitive APY.
Facts & features
Interior
Bedrooms & bathrooms
- Bedrooms: 3
- Bathrooms: 4
- Full bathrooms: 3
- 1/2 bathrooms: 1
Features
- Flooring: Hardwood
Interior area
- Total interior livable area: 2,259 sqft
Property
Parking
- Total spaces: 2
- Parking features: On Street
- Details: Contact manager
Features
- Exterior features: Balcony
Details
- Parcel number: 0561630020002
Construction
Type & style
- Home type: Townhouse
- Property subtype: Townhouse
Building
Management
- Pets allowed: Yes
Community & HOA
Location
- Region: Houston
Financial & listing details
- Lease term: 1 Year
Price history
| Date | Event | Price |
|---|---|---|
| 10/17/2025 | Price change | $2,800-1.8%$1/sqft |
Source: Zillow Rentals | ||
| 8/8/2025 | Price change | $2,850-1.7%$1/sqft |
Source: | ||
| 6/17/2025 | Listed for rent | $2,900+3.6%$1/sqft |
Source: | ||
| 6/22/2023 | Listing removed | -- |
Source: | ||
| 6/5/2023 | Listed for rent | $2,800+14.3%$1/sqft |
Source: | ||
Neighborhood: Greater Heights
- Special offer! Approved Applicants Upon Move in will receive a $500.00 rent credit added toward 2nd month of rent.Expires November 30, 2025

