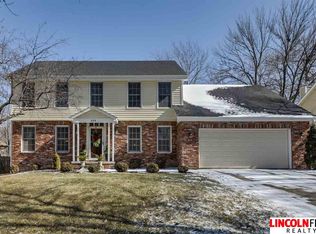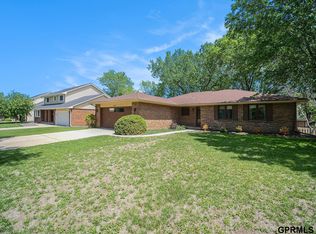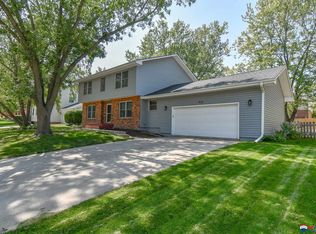Sold for $418,000 on 05/10/24
$418,000
940 Twin Ridge Rd, Lincoln, NE 68510
4beds
2,282sqft
Single Family Residence
Built in 1980
9,147.6 Square Feet Lot
$434,600 Zestimate®
$183/sqft
$2,417 Estimated rent
Home value
$434,600
$409,000 - $461,000
$2,417/mo
Zestimate® history
Loading...
Owner options
Explore your selling options
What's special
Taylor Meadows 2 Story Stunner that you need to see! If you're looking for a gorgeous home, in an ultra desirable area, with an updated kitchen, bathrooms AND newer carpet, windows / HVAC, you NEED to get eyes on this one! You'll enter a spacious 1st floor with formal dining, an office, large living room (with a gas fireplace), a fully remodeled eat in kitchen (customer cabinets, solid counters, stainless appliances), powder bath, and an amazing 1st floor laundry room with storage/counter space galore, and a wine fridge. 2nd floor has 3 guest bedrooms that share a full bath (that's remodeled), plus a large primary suite that has a custom walk-in closet, and remodeled 3/4 bathroom. The daylight basement is unfinished, but ready to be, with a large living room, most of the drywall (+ electric outlets), and is already roughed in for a 4th bathroom, and 5th bedroom. Outside you'll find a new deck and privacy fence (steel posts, not wood), covered front porch and nice landscape.
Zillow last checked: 8 hours ago
Listing updated: May 13, 2024 at 08:14am
Listed by:
Ben Bleicher 402-419-6309,
BHHS Ambassador Real Estate
Bought with:
Jessica States, 20170859
Keller Williams Lincoln
Source: GPRMLS,MLS#: 22405036
Facts & features
Interior
Bedrooms & bathrooms
- Bedrooms: 4
- Bathrooms: 3
- Full bathrooms: 1
- 3/4 bathrooms: 1
- 1/2 bathrooms: 1
- Main level bathrooms: 1
Primary bedroom
- Level: Second
- Area: 247
- Dimensions: 13 x 19
Bedroom 2
- Level: Second
- Area: 143
- Dimensions: 11 x 13
Bedroom 3
- Level: Second
- Area: 143
- Dimensions: 11 x 13
Bedroom 4
- Level: Second
Dining room
- Level: Main
- Area: 154
- Dimensions: 11 x 14
Kitchen
- Level: Main
- Area: 156
- Dimensions: 12 x 13
Living room
- Level: Main
- Area: 208
- Dimensions: 13 x 16
Basement
- Area: 1267
Heating
- Natural Gas, Forced Air
Cooling
- Central Air
Features
- Basement: Egress
- Number of fireplaces: 1
Interior area
- Total structure area: 2,282
- Total interior livable area: 2,282 sqft
- Finished area above ground: 2,282
- Finished area below ground: 0
Property
Parking
- Total spaces: 2
- Parking features: Attached
- Attached garage spaces: 2
Features
- Levels: Two
- Patio & porch: Porch, Patio
- Fencing: Wood,Full,Privacy
Lot
- Size: 9,147 sqft
- Dimensions: 76 x 123
- Features: Up to 1/4 Acre.
Details
- Parcel number: 1728406007000
Construction
Type & style
- Home type: SingleFamily
- Property subtype: Single Family Residence
Materials
- Foundation: Concrete Perimeter
Condition
- Not New and NOT a Model
- New construction: No
- Year built: 1980
Utilities & green energy
- Sewer: Public Sewer
- Water: Public
Community & neighborhood
Location
- Region: Lincoln
- Subdivision: Taylor Meadows
Other
Other facts
- Listing terms: VA Loan,FHA,Conventional
- Ownership: Fee Simple
Price history
| Date | Event | Price |
|---|---|---|
| 5/10/2024 | Sold | $418,000+4.5%$183/sqft |
Source: | ||
| 3/15/2024 | Pending sale | $400,000$175/sqft |
Source: | ||
| 3/14/2024 | Listed for sale | $400,000+90.5%$175/sqft |
Source: | ||
| 3/16/2020 | Sold | $210,000+22.8%$92/sqft |
Source: Public Record Report a problem | ||
| 6/23/2000 | Sold | $171,000$75/sqft |
Source: Public Record Report a problem | ||
Public tax history
| Year | Property taxes | Tax assessment |
|---|---|---|
| 2024 | $4,975 -17.5% | $360,000 |
| 2023 | $6,034 +1.6% | $360,000 +20.6% |
| 2022 | $5,936 -0.2% | $298,500 |
Find assessor info on the county website
Neighborhood: 68510
Nearby schools
GreatSchools rating
- 6/10Eastridge Elementary SchoolGrades: PK-5Distance: 0.4 mi
- 4/10Lefler Middle SchoolGrades: 6-8Distance: 1 mi
- 8/10Lincoln East High SchoolGrades: 9-12Distance: 0.6 mi
Schools provided by the listing agent
- Elementary: Eastridge
- Middle: Lefler
- High: Lincoln East
- District: Lincoln Public Schools
Source: GPRMLS. This data may not be complete. We recommend contacting the local school district to confirm school assignments for this home.

Get pre-qualified for a loan
At Zillow Home Loans, we can pre-qualify you in as little as 5 minutes with no impact to your credit score.An equal housing lender. NMLS #10287.


