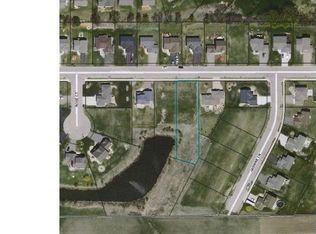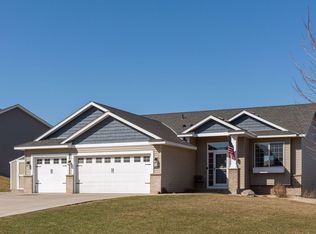Closed
$463,000
940 Trellis St, Jordan, MN 55352
5beds
3,090sqft
Single Family Residence
Built in 2005
0.33 Acres Lot
$484,800 Zestimate®
$150/sqft
$2,878 Estimated rent
Home value
$484,800
$461,000 - $509,000
$2,878/mo
Zestimate® history
Loading...
Owner options
Explore your selling options
What's special
Beautiful turnkey 5 bed 4 bath rambler in Jordan MN, The best in one level living with 3 beds on main floor and 2 in lower level. irrigation, maintenance free deck, 220 outlet on lower patio for hot tub, 12x16 shed new in 2022, new roof, gutters and vents in 2021, heated garage with custom storage, 220 outlet in garage, Epoxy sidewalk and garage floors +poured concrete stamped edging, new refrigerator, stove, and microwave in 2017 new dishwasher 2023, new washer and dryer in 2021, full bar fridge in lower level +kegerator, led smart Wi-Fi lights, fresh paint. wired for surround sound, custom oak cabinets Oak floors, vaulted ceiling, raised panel oak doors, jet tub, separate shower. 2 fireplaces, heated garage, private yard, storage shed. Sale Contingent on Buyer finding a home in Northern MN for which they are aggressively looking for.
Zillow last checked: 8 hours ago
Listing updated: May 06, 2025 at 08:11am
Listed by:
Rodney D. Tietz 952-758-5030,
True Life Real Estate Solution
Bought with:
Rodney D. Tietz
True Life Real Estate Solution
Source: NorthstarMLS as distributed by MLS GRID,MLS#: 6466748
Facts & features
Interior
Bedrooms & bathrooms
- Bedrooms: 5
- Bathrooms: 3
- Full bathrooms: 3
Bedroom 1
- Level: Main
- Area: 208 Square Feet
- Dimensions: 13 x 16
Bedroom 2
- Level: Main
- Area: 110 Square Feet
- Dimensions: 11 x 10
Bedroom 3
- Level: Main
- Area: 120 Square Feet
- Dimensions: 12 x 10
Bedroom 4
- Level: Lower
- Area: 156 Square Feet
- Dimensions: 13 x 12
Bedroom 5
- Level: Lower
- Area: 156 Square Feet
- Dimensions: 13 x 12
Deck
- Level: Main
- Area: 144 Square Feet
- Dimensions: 12 x 12
Dining room
- Level: Main
- Area: 198 Square Feet
- Dimensions: 11 x 18
Family room
- Level: Lower
- Area: 396 Square Feet
- Dimensions: 18 x 22
Kitchen
- Level: Main
- Area: 154 Square Feet
- Dimensions: 11 x14
Living room
- Level: Main
- Area: 304 Square Feet
- Dimensions: 16 x 19
Storage
- Level: Lower
- Area: 133 Square Feet
- Dimensions: 7 x 19
Utility room
- Level: Lower
- Area: 140 Square Feet
- Dimensions: 10 x 14
Heating
- Forced Air, Fireplace(s)
Cooling
- Central Air
Appliances
- Included: Dishwasher, Dryer, Microwave, Range, Refrigerator, Stainless Steel Appliance(s), Washer, Water Softener Owned
Features
- Basement: Daylight,Drain Tiled,Drainage System,8 ft+ Pour,Egress Window(s),Finished,Storage Space,Sump Pump,Walk-Out Access
- Number of fireplaces: 2
- Fireplace features: Double Sided, Brick, Family Room, Gas, Living Room
Interior area
- Total structure area: 3,090
- Total interior livable area: 3,090 sqft
- Finished area above ground: 1,670
- Finished area below ground: 1,420
Property
Parking
- Total spaces: 7
- Parking features: Attached, Concrete, Garage, Garage Door Opener, Heated Garage, Insulated Garage, Storage
- Attached garage spaces: 3
- Uncovered spaces: 4
- Details: Garage Dimensions (37 x23), Garage Door Height (8), Garage Door Width (16)
Accessibility
- Accessibility features: None
Features
- Levels: One
- Stories: 1
- Patio & porch: Deck
Lot
- Size: 0.33 Acres
- Dimensions: 90
- Features: Wooded
Details
- Additional structures: Storage Shed
- Foundation area: 1670
- Parcel number: 220710840
- Zoning description: Residential-Single Family
Construction
Type & style
- Home type: SingleFamily
- Property subtype: Single Family Residence
Materials
- Brick/Stone, Engineered Wood, Frame, Stone
- Roof: Age 8 Years or Less,Asphalt
Condition
- Age of Property: 20
- New construction: No
- Year built: 2005
Utilities & green energy
- Electric: Circuit Breakers, 200+ Amp Service, Power Company: Minnesota Valley Electric Co-op
- Gas: Natural Gas
- Sewer: City Sewer/Connected
- Water: City Water/Connected
- Utilities for property: Underground Utilities
Community & neighborhood
Location
- Region: Jordan
- Subdivision: Arborview
HOA & financial
HOA
- Has HOA: No
Other
Other facts
- Road surface type: Paved
Price history
| Date | Event | Price |
|---|---|---|
| 3/15/2024 | Sold | $463,000-1.3%$150/sqft |
Source: | ||
| 1/16/2024 | Pending sale | $469,000$152/sqft |
Source: | ||
| 12/7/2023 | Listed for sale | $469,000+28.5%$152/sqft |
Source: | ||
| 5/26/2016 | Sold | $365,000+284.6%$118/sqft |
Source: | ||
| 5/18/2005 | Sold | $94,900$31/sqft |
Source: Public Record Report a problem | ||
Public tax history
| Year | Property taxes | Tax assessment |
|---|---|---|
| 2025 | $5,986 +4.1% | $454,800 -3.8% |
| 2024 | $5,752 +5.1% | $472,900 +7.3% |
| 2023 | $5,474 +3.9% | $440,900 -2.9% |
Find assessor info on the county website
Neighborhood: 55352
Nearby schools
GreatSchools rating
- 7/10Jordan Elementary SchoolGrades: PK-4Distance: 0.7 mi
- 7/10Jordan High SchoolGrades: 8-12Distance: 0.7 mi
- 8/10Jordan Middle SchoolGrades: 5-8Distance: 0.8 mi
Get a cash offer in 3 minutes
Find out how much your home could sell for in as little as 3 minutes with a no-obligation cash offer.
Estimated market value
$484,800

