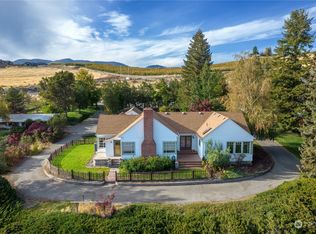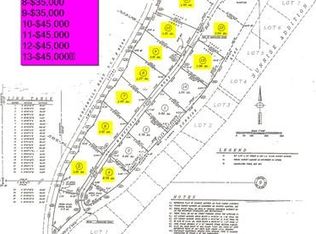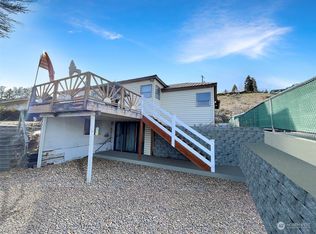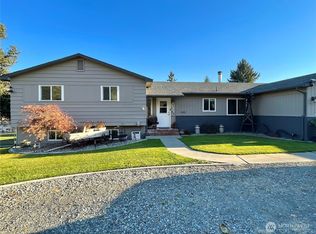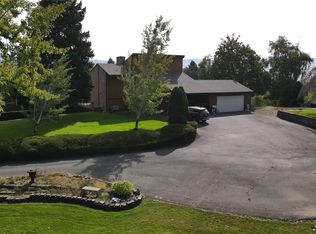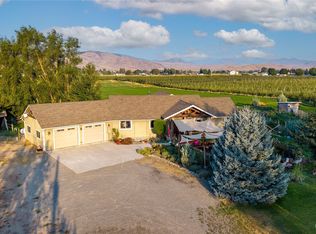Recently remodeled home featuring more than 4,000 sq ft of living space sits overlooking the City of Okanogan, Okanogan River, mountains, valley and farmland- there is no shortage of variety for the eye! THIS HOME WAS BUILT TO TAKE IN THE VIEW FROM EVERY ROOM! 3 bed/3 bath/office, living room with large windows and vaulted ceilings, dining room with built-ins, kitchen with eating space, family room with pellet stove, large utility room, tons of storage areas in basement, attached 2 car garage, large covered front porch and huge 1,320 sq ft shop! This home encompasses room for storage in, out and around the house on almost 3 acres. New roof, paint and flooring- to many upgrades to list here! Happy to provide full list of upgrades.
Active
Listed by: CB Cascade - Winthrop
Price cut: $5K (2/25)
$650,000
940 Sunrise Heights Road, Okanogan, WA 98840
3beds
4,195sqft
Est.:
Single Family Residence
Built in 1950
2.81 Acres Lot
$-- Zestimate®
$155/sqft
$-- HOA
What's special
Kitchen with eating spaceDining room with built-insLarge covered front porch
- 311 days |
- 395 |
- 14 |
Zillow last checked: 8 hours ago
Listing updated: February 25, 2026 at 12:12pm
Listed by:
Christina Knapp,
CB Cascade - Winthrop,
Stephanie Sackman,
CB Cascade - Winthrop
Source: NWMLS,MLS#: 2362644
Tour with a local agent
Facts & features
Interior
Bedrooms & bathrooms
- Bedrooms: 3
- Bathrooms: 3
- Full bathrooms: 2
- 3/4 bathrooms: 1
- Main level bathrooms: 2
- Main level bedrooms: 2
Primary bedroom
- Level: Main
Bedroom
- Level: Lower
Bedroom
- Level: Main
Bathroom full
- Level: Lower
Bathroom full
- Level: Main
Bathroom three quarter
- Level: Main
Den office
- Level: Lower
Dining room
- Level: Main
Entry hall
- Level: Main
Family room
- Level: Lower
Kitchen with eating space
- Level: Main
Living room
- Level: Main
Utility room
- Level: Main
Heating
- Fireplace, Ductless, Forced Air, Heat Pump, Electric, Pellet
Cooling
- Ductless, Forced Air, Heat Pump
Appliances
- Included: Dishwasher(s), Microwave(s), Refrigerator(s), Stove(s)/Range(s), Trash Compactor
Features
- Bath Off Primary, Dining Room
- Flooring: Ceramic Tile, Concrete, Laminate, Carpet
- Basement: Finished
- Number of fireplaces: 1
- Fireplace features: Pellet Stove, Lower Level: 1, Fireplace
Interior area
- Total structure area: 4,195
- Total interior livable area: 4,195 sqft
Property
Parking
- Total spaces: 4
- Parking features: Driveway, Attached Garage, RV Parking
- Has attached garage: Yes
- Covered spaces: 4
Features
- Levels: One
- Stories: 1
- Entry location: Main
- Patio & porch: Bath Off Primary, Dining Room, Fireplace, Sprinkler System, Vaulted Ceilings
- Has view: Yes
- View description: City, River, Territorial
- Has water view: Yes
- Water view: River
Lot
- Size: 2.81 Acres
- Features: Corner Lot, Paved, Outbuildings, Patio, RV Parking, Shop, Sprinkler System
- Topography: Level,Sloped,Steep Slope
- Residential vegetation: Brush
Details
- Parcel number: 3326090141
- Special conditions: Standard
Construction
Type & style
- Home type: SingleFamily
- Property subtype: Single Family Residence
Materials
- Cement/Concrete, Wood Siding
- Foundation: Block
- Roof: Composition
Condition
- Year built: 1950
Utilities & green energy
- Sewer: Sewer Connected
- Water: Public
Community & HOA
Community
- Subdivision: Okanogan
Location
- Region: Okanogan
Financial & listing details
- Price per square foot: $155/sqft
- Tax assessed value: $459,000
- Annual tax amount: $4,485
- Date on market: 4/22/2025
- Cumulative days on market: 313 days
- Listing terms: Conventional,FHA,VA Loan
- Inclusions: Dishwasher(s), Microwave(s), Refrigerator(s), Stove(s)/Range(s), Trash Compactor
Estimated market value
Not available
Estimated sales range
Not available
$3,183/mo
Price history
Price history
| Date | Event | Price |
|---|---|---|
| 2/25/2026 | Price change | $650,000-0.8%$155/sqft |
Source: | ||
| 6/3/2025 | Price change | $655,000-3.7%$156/sqft |
Source: | ||
| 4/23/2025 | Listed for sale | $680,000+74.4%$162/sqft |
Source: | ||
| 4/14/2022 | Sold | $390,000-11.3%$93/sqft |
Source: | ||
| 4/5/2022 | Pending sale | $439,900$105/sqft |
Source: | ||
| 3/25/2022 | Listed for sale | $439,900$105/sqft |
Source: | ||
Public tax history
Public tax history
| Year | Property taxes | Tax assessment |
|---|---|---|
| 2024 | $4,485 -4.5% | $459,000 +2.5% |
| 2023 | $4,696 +11.7% | $448,000 +35.6% |
| 2022 | $4,205 +300.2% | $330,500 |
| 2021 | $1,051 -4.1% | $330,500 +26.8% |
| 2020 | $1,096 | $260,600 |
| 2019 | -- | $260,600 -2.4% |
| 2018 | $1,202 +3.9% | $267,100 |
| 2017 | $1,157 -10.1% | $267,100 |
| 2016 | $1,287 +8.8% | $267,100 |
| 2015 | $1,183 +1.1% | $267,100 |
| 2013 | $1,171 | $267,100 +21.1% |
| 2011 | -- | $220,500 |
| 2010 | -- | $220,500 |
| 2009 | $1,079 | $220,500 |
Find assessor info on the county website
BuyAbility℠ payment
Est. payment
$3,456/mo
Principal & interest
$3039
Property taxes
$417
Climate risks
Neighborhood: 98840
Nearby schools
GreatSchools rating
- 6/10Grainger Elementary SchoolGrades: K-5Distance: 1.2 mi
- 6/10Okanogan Middle SchoolGrades: 6-8Distance: 0.7 mi
- 6/10Okanogan High SchoolGrades: 9-12Distance: 0.7 mi
