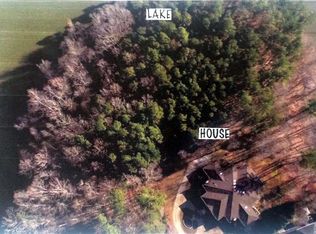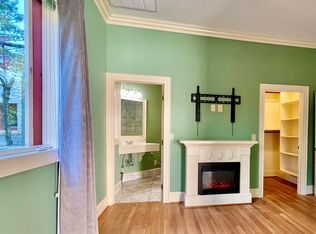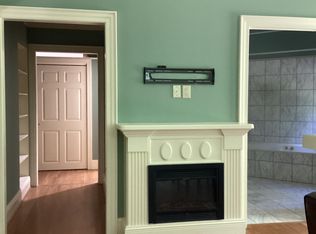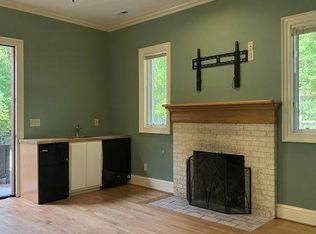View more suites and information at verandahsbyfallslake.com Nicely equipped sideboard, spacious living-dining leads to private verandah. Good-sized skylit bedroom, big bathroom with Toto washlet and roll-in shower. Square Foot Details: Living/Dining, Bedroom, Bath - 552 sq ft Johnston Sun Parlor - 142 sq ft Johnston Verandah - 154 sq ft Johnston Garden - 141 sq ft Common Area - 1,672 sq ft Typical Features for all Suites at Verandahs: Butler Service- as requested, at an attractive charge Four level and direct outside entrances to 10,000 level square feet Two rose gardens- flower boxes at windows Wide doorways, high ceilings and crown molding Washlet toilets/bidets, roll-in showers or soaking tubs Large windows, glassed doors winter water views! Hardwood floors throughout, anti-slip finish Sideboards with sanitizing dishwashers Individually controlled room temp Most pets allowed no fee Pet Wash and Doggy Doors!
This property is off market, which means it's not currently listed for sale or rent on Zillow. This may be different from what's available on other websites or public sources.



