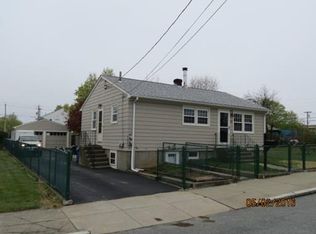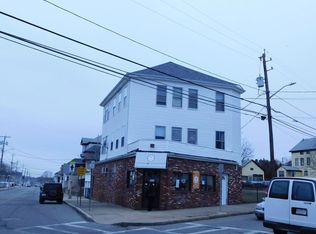This single-family home is the perfect example of not judging a book by its cover. Sure this house may just seem like a green square from the street but this home is just over 2100sf. Inside the home has a nice eat-in kitchen, living room with hardwood floors, 2 bedrooms, and a full bathroom. Here is the surprise bonus space, the front of the house is a massive room that is full of potential. This front space is just over 1,100sf with endless possibilities. Maybe move the kitchen and living room to this space and covert the living room to a nice master. Maybe this becomes the great room or home theater space, you dream it and you can do it. This location only blocks away from the Market Basket Plaza with the market, shopping, dining, movies there is a little bit of everything right at your convenience. If you need a little more excitement keep driving down Stafford Rd to end up at the new Tiverton Casino.
This property is off market, which means it's not currently listed for sale or rent on Zillow. This may be different from what's available on other websites or public sources.

