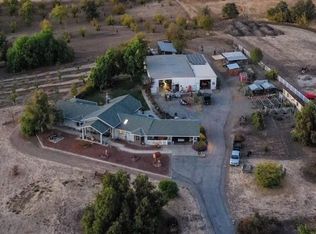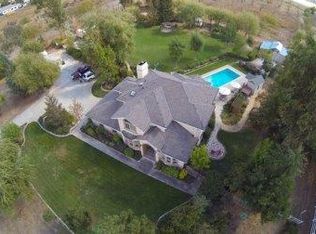Enjoy the privacy of this custom built single level 3820 sq ft home. As you enter the gated driveway you will notice that there is ample guest parking. Spacious Rooms, lovely decks & patio areas provide a great atmosphere for entertaining or relaxing. Formal Dining Room with a coffered ceiling. The Living Room gives you a cozy feeling with the wood burning stove, exposed beam ceiling and built in cabinetry. French doors lead to an expansive deck and serene backyard and BBQ area. Stainless steel appliances, Viking gas stove & double oven, pantry & buffet counter. Dining Room with exposed beam ceiling. Family Room with wet bar, bar fridge, wood burning stove.Master Suite has exposed beam ceiling, wood burning stove, dual walk in master closets, dressing area with custom built cabinetry. When you see the master shower you will say, WOW! The 5 acre grounds include a pool, kennel area, tack room, storage shed, horse shelter & outbuildings. Fenced pastures, area for arena. Blue Valve Water.
This property is off market, which means it's not currently listed for sale or rent on Zillow. This may be different from what's available on other websites or public sources.

