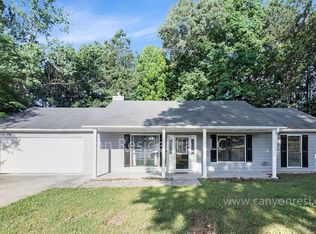WONDERFUL RANCH WITH MANY UPGRADES/LG. LIVING ROOM/SPACIOUS KIT/FORMAL DINING/SUNROOM/FENCED YARD/LG LAUNDRY RM/MSTR W/WALK-IN CLOSET & SEP TUB & SHOWER.TILE IN BOTH BATHS FLRS/HARDWOODS/LG. DECK IN BACKYARD/20 SQ FT STORAGE SHED/INSULATED GARAGE DR/QUIET GARAGE DR OPENER/VAULTED CEILINGS IN LR/.98 ACRE/CLOSE TO SHOPPING
This property is off market, which means it's not currently listed for sale or rent on Zillow. This may be different from what's available on other websites or public sources.
