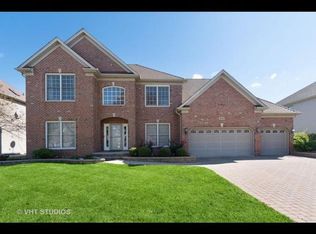Beautiful well maintained spacious END UNIT townhome located in the highly sought-after Vintage Club. This upscale 3-story brick Row House has been updated with many wonderful features. The 3-bedroom, 2.1 Bath home features new hardwood flooring throughout the top two floors. The open floor plan makes for easy entertaining. The gourmet kitchen has granite countertops and all stainless-steel appliances. The dining area features a recessed bar area with a beverage fridge. The primary suite has a vaulted ceiling and walk-in closet, a private spa bath with double bowl vanity, a jet tub, and a separate shower. Additional TWO bedrooms on the second floor located adjacent to full bath. Finished lower-level family room with built-in bookcases and desk, great home office setup. Beautiful PRIVATE patio off the lower level, nice space for entertaining or enjoying a quiet cup of coffee. The attached 2 car garage has commercial grade flooring. All this and award-winning School District 204.
Townhouse for rent
$3,600/mo
940 Shandrew Dr, Naperville, IL 60540
3beds
2,109sqft
Price may not include required fees and charges.
Townhouse
Available Mon Sep 1 2025
-- Pets
Central air
-- Laundry
2 Attached garage spaces parking
Natural gas
What's special
Finished lower-level family roomOpen floor planEnd unit townhomeGourmet kitchenVaulted ceilingRecessed bar areaGranite countertops
- 21 days
- on Zillow |
- -- |
- -- |
Travel times
Add up to $600/yr to your down payment
Consider a first-time homebuyer savings account designed to grow your down payment with up to a 6% match & 4.15% APY.
Facts & features
Interior
Bedrooms & bathrooms
- Bedrooms: 3
- Bathrooms: 3
- Full bathrooms: 2
- 1/2 bathrooms: 1
Rooms
- Room types: Family Room
Heating
- Natural Gas
Cooling
- Central Air
Features
- Walk In Closet
- Has basement: Yes
Interior area
- Total interior livable area: 2,109 sqft
Property
Parking
- Total spaces: 2
- Parking features: Attached, Garage, Covered
- Has attached garage: Yes
- Details: Contact manager
Features
- Exterior features: Attached, Garage, Garage Door Opener, Gardener included in rent, Heating: Gas, No Disability Access, On Site, Parking included in rent, Snow Removal included in rent, Walk In Closet, Water included in rent
Details
- Parcel number: 0727109033
Construction
Type & style
- Home type: Townhouse
- Property subtype: Townhouse
Condition
- Year built: 2003
Utilities & green energy
- Utilities for property: Water
Community & HOA
Location
- Region: Naperville
Financial & listing details
- Lease term: Contact For Details
Price history
| Date | Event | Price |
|---|---|---|
| 6/25/2025 | Listed for rent | $3,600$2/sqft |
Source: MRED as distributed by MLS GRID #12403692 | ||
| 8/15/2022 | Sold | $432,000-3.8%$205/sqft |
Source: | ||
| 6/17/2022 | Contingent | $449,000$213/sqft |
Source: | ||
| 6/9/2022 | Listed for sale | $449,000+30.4%$213/sqft |
Source: | ||
| 5/31/2018 | Sold | $344,450-1.6%$163/sqft |
Source: Agent Provided | ||
![[object Object]](https://photos.zillowstatic.com/fp/66a9ae454fc89aadd4760536c217645e-p_i.jpg)
