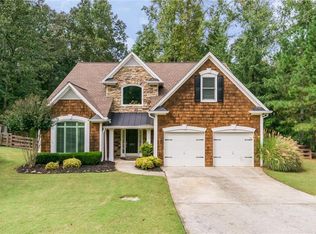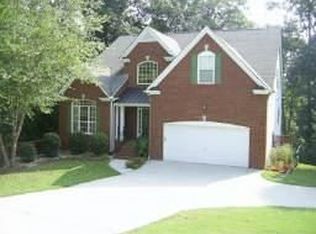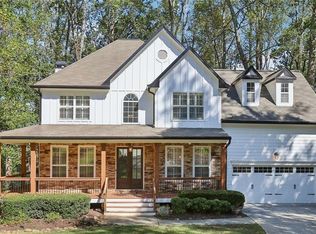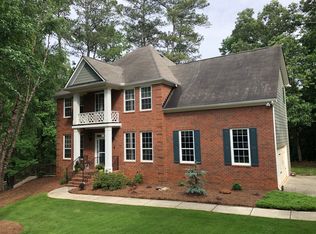Gorgeous 5 bedroom home in the sought after Cambridge High School district. TOTALLY UPDATED! Gorgeous wide plank hardwood floors throughout the entire 1st & 2nd floors--NO CARPET! Kitchen features stainless appliances, granite counters and under cabinet lighting. Rare BEDROOM ON MAIN with attached full bath, tucked away---would make a fabulous home office! Fireside owner's suite with updated spa bath and walk-in closet. Three additional generous bedrooms share a guest bath, and an extremely convenient laundry room complete the upstairs. The terrace level is finished and provides the perfect space to cozy up with a book or watch your favorite movie on the big screen. Entertain friends and serve up drinks from the wet bar/kitchenette and enjoy the outdoors from the screened porch overlooking your cul-de-sac, private backyard. TRULY A GEM of a home and yard and located in an incredible affordable neighborhood in Milton. WELCOME HOME!
This property is off market, which means it's not currently listed for sale or rent on Zillow. This may be different from what's available on other websites or public sources.



