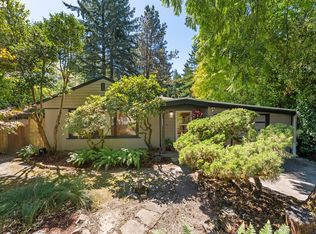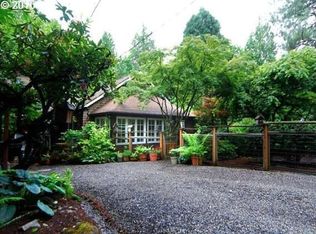Sold
$400,000
940 SW Dolph Ct, Portland, OR 97219
4beds
1,827sqft
Residential, Single Family Residence
Built in 1965
0.4 Acres Lot
$625,400 Zestimate®
$219/sqft
$3,079 Estimated rent
Home value
$625,400
$575,000 - $675,000
$3,079/mo
Zestimate® history
Loading...
Owner options
Explore your selling options
What's special
Discover the perfect blend of comfort and versatility in this charming 4-bed, 2-bath residence nestled on SW Dolph Ct. In addition to the 2 bedrooms on the main level, this home features a lower level designed for multi-generational living or a rental opportunity with 2 bedrooms, 1 bath, full kitchen, and a separate outside entrance, offering both privacy and accessibility. Or combine the two level. Amazing entertaining space available on the expansive upper-level deck which overlooks the serene surroundings. Also enjoy the tranquil downstairs patio, perfect for intimate gatherings or quiet relaxation. Spacious full laundry room downstairs for added convenience. Includes paved off-street parking, a generous carport, and a secluded backyard. Convenience meets tranquility in this delightful property. Experience the best of Portland living in this unique home that offers comfort, versatility, and the potential for dual living - all in a coveted location. [Home Energy Score = 1. HES Report at https://rpt.greenbuildingregistry.com/hes/OR10224449]
Zillow last checked: 8 hours ago
Listing updated: March 26, 2024 at 05:51am
Listed by:
Lauren Plant 541-678-4470,
Stellar Realty Northwest,
Michael Green 503-545-5094,
Stellar Realty Northwest
Bought with:
Tiffany Pool, 201230491
Keller Williams Realty Professionals
Source: RMLS (OR),MLS#: 23033983
Facts & features
Interior
Bedrooms & bathrooms
- Bedrooms: 4
- Bathrooms: 2
- Full bathrooms: 2
- Main level bathrooms: 1
Primary bedroom
- Features: Skylight, Closet
- Level: Main
Bedroom 2
- Features: Skylight, Closet
- Level: Main
Bedroom 3
- Level: Lower
Bedroom 4
- Level: Lower
Family room
- Features: Exterior Entry, Fireplace, Kitchen
- Level: Lower
Kitchen
- Features: Kitchen Dining Room Combo, Sliding Doors
- Level: Main
Living room
- Features: Fireplace, Laminate Flooring
- Level: Main
Heating
- Baseboard, Hot Water, Fireplace(s)
Appliances
- Included: Built-In Range, Dishwasher, Free-Standing Range, Free-Standing Refrigerator, Electric Water Heater
- Laundry: Laundry Room
Features
- Closet, Kitchen, Kitchen Dining Room Combo
- Flooring: Laminate, Vinyl, Wall to Wall Carpet
- Doors: Sliding Doors
- Windows: Skylight(s)
- Basement: Finished,Separate Living Quarters Apartment Aux Living Unit
- Number of fireplaces: 2
- Fireplace features: Electric
Interior area
- Total structure area: 1,827
- Total interior livable area: 1,827 sqft
Property
Parking
- Total spaces: 1
- Parking features: Carport, Off Street, Detached
- Garage spaces: 1
- Has carport: Yes
Accessibility
- Accessibility features: Main Floor Bedroom Bath, Accessibility
Features
- Levels: Two
- Stories: 2
- Patio & porch: Covered Patio, Deck, Patio
- Exterior features: Yard, Exterior Entry
- Has view: Yes
- View description: Trees/Woods
Lot
- Size: 0.40 Acres
- Features: Corner Lot, Gentle Sloping, Trees, Wooded, SqFt 15000 to 19999
Details
- Additional parcels included: R227904
- Parcel number: R227901
- Zoning: R10
Construction
Type & style
- Home type: SingleFamily
- Property subtype: Residential, Single Family Residence
Materials
- Wood Siding
- Foundation: Concrete Perimeter
- Roof: Built-Up
Condition
- Resale
- New construction: No
- Year built: 1965
Utilities & green energy
- Sewer: Public Sewer
- Water: Public
Community & neighborhood
Location
- Region: Portland
- Subdivision: Marshall Park
Other
Other facts
- Listing terms: Cash,Conventional,FHA,VA Loan
- Road surface type: Paved
Price history
| Date | Event | Price |
|---|---|---|
| 3/26/2024 | Sold | $400,000-11.1%$219/sqft |
Source: | ||
| 3/11/2024 | Pending sale | $450,000$246/sqft |
Source: | ||
| 3/6/2024 | Listed for sale | $450,000$246/sqft |
Source: | ||
| 2/27/2024 | Pending sale | $450,000$246/sqft |
Source: | ||
| 2/21/2024 | Listed for sale | $450,000$246/sqft |
Source: | ||
Public tax history
| Year | Property taxes | Tax assessment |
|---|---|---|
| 2025 | $7,744 +3.7% | $287,650 +3% |
| 2024 | $7,465 +4% | $279,280 +3% |
| 2023 | $7,178 +2.2% | $271,150 +3% |
Find assessor info on the county website
Neighborhood: Marshall Park
Nearby schools
GreatSchools rating
- 9/10Capitol Hill Elementary SchoolGrades: K-5Distance: 0.4 mi
- 8/10Jackson Middle SchoolGrades: 6-8Distance: 1.5 mi
- 8/10Ida B. Wells-Barnett High SchoolGrades: 9-12Distance: 1.1 mi
Schools provided by the listing agent
- Elementary: Capitol Hill
- Middle: Jackson
- High: Ida B Wells
Source: RMLS (OR). This data may not be complete. We recommend contacting the local school district to confirm school assignments for this home.
Get a cash offer in 3 minutes
Find out how much your home could sell for in as little as 3 minutes with a no-obligation cash offer.
Estimated market value
$625,400
Get a cash offer in 3 minutes
Find out how much your home could sell for in as little as 3 minutes with a no-obligation cash offer.
Estimated market value
$625,400

