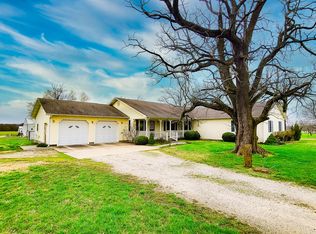This mini farm has tons of potential and possibilities! The 6 bed, 2 full bath home sets on 20 m/l acres of pasture and timber that is cross fenced, has fruit trees, and a pond that is stocked with big bass. Two of the 3 hog barns are currently rented, and there is another barn with a coral for cattle, a workshop and storage. There is a 98'x30' Greenhouse, and a propane generator that do not convey but can be purchased. Hog barns: 131'x51', 164'x24', 128x56'x70'x63'x27.5 (L shaped) Hog barns are serviced by 2 lagoons, home has a separate septic system.
This property is off market, which means it's not currently listed for sale or rent on Zillow. This may be different from what's available on other websites or public sources.
