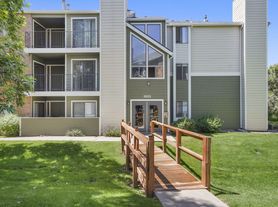Welcome to this charming 1 bedroom, 1 bath condo located in the vibrant city of Aurora. This residence boasts a variety of amenities designed to enhance your living experience. The open design concept creates a spacious and inviting atmosphere, perfect for entertaining or simply relaxing. The home features beautiful wood floors that add a touch of elegance and warmth. The wood-burning fireplace is a standout feature, providing a cozy ambiance during those chilly Colorado evenings. The home also comes equipped with central air conditioning, ensuring your comfort all year round. The kitchen has ample cabinet space and a pantry. Step outside through the sliding glass door and enjoy your own private patio, a perfect spot for morning coffee or evening relaxation. The home also includes a reserved parking space, adding to the convenience of this property. Experience the perfect blend of comfort and convenience in this Aurora home.
This property sits right across from the community swimming pool. Conveniently located in Eastern Aurora, you are just steps away from Buckley Air Force base. You have quick and easy access to I225/ I70, and E470. Lots of nearby shops, restaurants and grocery stores.
Pets are welcome with and additional refundable deposit and pet rent.
Apartment for rent
$1,250/mo
940 S Walden Way UNIT 101, Aurora, CO 80017
1beds
734sqft
Price may not include required fees and charges.
Apartment
Available now
Cats, dogs OK
Central air
In unit laundry
Parking lot parking
Fireplace
What's special
Community swimming poolPrivate patioOpen design conceptCentral air conditioningBeautiful wood floorsWood-burning fireplace
- 50 days |
- -- |
- -- |
Learn more about the building:
Travel times
Looking to buy when your lease ends?
Consider a first-time homebuyer savings account designed to grow your down payment with up to a 6% match & 3.83% APY.
Facts & features
Interior
Bedrooms & bathrooms
- Bedrooms: 1
- Bathrooms: 1
- Full bathrooms: 1
Heating
- Fireplace
Cooling
- Central Air
Appliances
- Included: Dishwasher, Dryer, Range Oven, Refrigerator, Washer
- Laundry: In Unit
Features
- Range/Oven
- Flooring: Wood
- Has fireplace: Yes
Interior area
- Total interior livable area: 734 sqft
Video & virtual tour
Property
Parking
- Parking features: Parking Lot
- Details: Contact manager
Features
- Patio & porch: Patio
- Exterior features: Flooring: Wood, Open Design, Range/Oven, Sliding Glass Door, Water/Sewer/Trash
Details
- Parcel number: 197516422001
Construction
Type & style
- Home type: Apartment
- Property subtype: Apartment
Building
Management
- Pets allowed: Yes
Community & HOA
Community
- Features: Pool
HOA
- Amenities included: Pool
Location
- Region: Aurora
Financial & listing details
- Lease term: Contact For Details
Price history
| Date | Event | Price |
|---|---|---|
| 9/14/2025 | Price change | $1,250-7.4%$2/sqft |
Source: Zillow Rentals | ||
| 8/25/2025 | Price change | $1,350-6.9%$2/sqft |
Source: Zillow Rentals | ||
| 8/18/2025 | Listed for rent | $1,450$2/sqft |
Source: Zillow Rentals | ||
| 3/12/2020 | Sold | $165,000$225/sqft |
Source: Public Record | ||
| 2/8/2020 | Pending sale | $165,000$225/sqft |
Source: Realty One Group Premier #8632064 | ||
