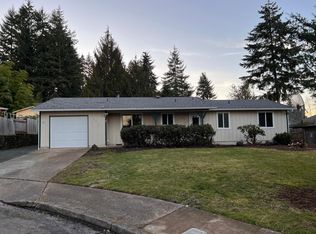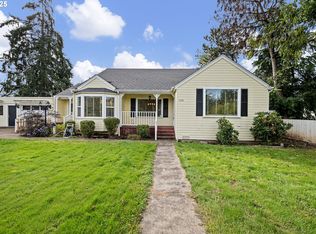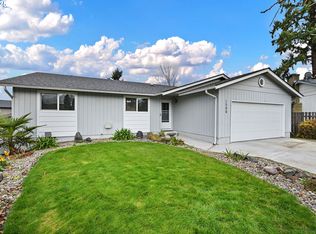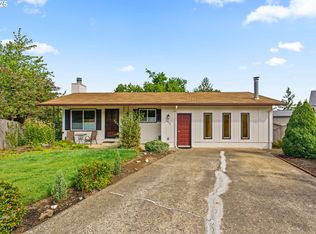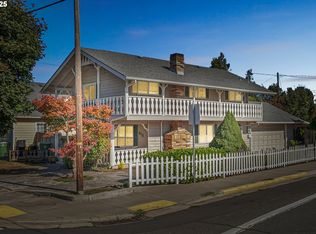Purchased for 441k in 2024! A rare opportunity to gain instant equity in a tucked away in a peaceful cul-de-sac, this inviting two story home offers warmth, character and modern comfort. Inside, you'll be greeted by soaring vaulted ceilings, rich woods accents, beautiful new laminate flooring and fresh interior paint. A cozy pellet stove adds charm and efficiency, while a heat pump ensures year round comfort.The kitchen features warm pine cabinets, SS appliances and a tankless water heater ensures endless hot water. Upstairs, a loft offers the perfect flex space for an office, reading nook or play area. The spacious primary suite boasts his-and-hers closets with an additional walk in and the master bath includes cozy heated tile floors.Enjoy year round entertainment or quiet mornings appreciating the garden space from the covered back deck, surrounded by the serenity of this sought after neighborhood all just minutes from nearby schools and the heart of Cottage Grove .
Pending
Price cut: $5K (10/23)
$440,000
940 S T Ct, Cottage Grove, OR 97424
4beds
1,775sqft
Est.:
Residential, Single Family Residence
Built in 1979
8,276.4 Square Feet Lot
$-- Zestimate®
$248/sqft
$-- HOA
What's special
Peaceful cul-de-sacFresh interior paintCovered back deckTankless water heaterHeat pumpSpacious primary suiteSoaring vaulted ceilings
- 132 days |
- 91 |
- 0 |
Likely to sell faster than
Zillow last checked: 8 hours ago
Listing updated: November 14, 2025 at 02:55am
Listed by:
Kaylyn Horrocks 541-228-2964,
Harcourts West Real Estate
Source: RMLS (OR),MLS#: 519038226
Facts & features
Interior
Bedrooms & bathrooms
- Bedrooms: 4
- Bathrooms: 2
- Full bathrooms: 2
- Main level bathrooms: 2
Rooms
- Room types: Loft, Bedroom 4, Bedroom 2, Bedroom 3, Dining Room, Family Room, Kitchen, Living Room, Primary Bedroom
Primary bedroom
- Features: Bathroom, Tile Floor, Walkin Closet, Walkin Shower
- Level: Main
- Area: 272
- Dimensions: 17 x 16
Bedroom 2
- Level: Main
- Area: 120
- Dimensions: 12 x 10
Bedroom 3
- Level: Main
- Area: 100
- Dimensions: 10 x 10
Bedroom 4
- Level: Upper
- Area: 144
- Dimensions: 18 x 8
Dining room
- Level: Main
- Area: 80
- Dimensions: 10 x 8
Kitchen
- Features: Dishwasher, Gas Appliances, Microwave, Free Standing Refrigerator
- Level: Main
- Area: 136
- Width: 8
Living room
- Features: Pellet Stove, Vaulted Ceiling
- Level: Main
- Area: 260
- Dimensions: 20 x 13
Heating
- Heat Pump
Cooling
- Heat Pump
Appliances
- Included: Dishwasher, Disposal, Free-Standing Gas Range, Free-Standing Refrigerator, Microwave, Stainless Steel Appliance(s), Gas Appliances, Gas Water Heater, Tankless Water Heater
- Laundry: Laundry Room
Features
- Soaking Tub, Vaulted Ceiling(s), Bathroom, Walk-In Closet(s), Walkin Shower
- Flooring: Heated Tile, Laminate, Tile
- Windows: Double Pane Windows
- Basement: Crawl Space
- Number of fireplaces: 1
- Fireplace features: Pellet Stove
Interior area
- Total structure area: 1,775
- Total interior livable area: 1,775 sqft
Property
Parking
- Total spaces: 2
- Parking features: Driveway, On Street, Attached
- Attached garage spaces: 2
- Has uncovered spaces: Yes
Features
- Levels: Two
- Stories: 2
- Patio & porch: Covered Deck
- Exterior features: Yard
- Fencing: Fenced
- Has view: Yes
- View description: Territorial
Lot
- Size: 8,276.4 Square Feet
- Features: Cul-De-Sac, SqFt 7000 to 9999
Details
- Additional structures: ToolShed
- Parcel number: 1198579
Construction
Type & style
- Home type: SingleFamily
- Architectural style: Mid Century Modern
- Property subtype: Residential, Single Family Residence
Materials
- Cedar, Lap Siding
- Foundation: Stem Wall
- Roof: Composition
Condition
- Resale
- New construction: No
- Year built: 1979
Utilities & green energy
- Gas: Gas
- Sewer: Public Sewer
- Water: Public
Community & HOA
HOA
- Has HOA: No
Location
- Region: Cottage Grove
Financial & listing details
- Price per square foot: $248/sqft
- Tax assessed value: $426,193
- Annual tax amount: $4,124
- Date on market: 8/7/2025
- Cumulative days on market: 132 days
- Listing terms: Cash,Conventional,FHA,VA Loan
- Road surface type: Paved
Estimated market value
Not available
Estimated sales range
Not available
Not available
Price history
Price history
| Date | Event | Price |
|---|---|---|
| 11/14/2025 | Pending sale | $440,000$248/sqft |
Source: | ||
| 10/23/2025 | Price change | $440,000-1.1%$248/sqft |
Source: | ||
| 9/17/2025 | Price change | $445,000-2.2%$251/sqft |
Source: | ||
| 8/8/2025 | Listed for sale | $455,000+3.2%$256/sqft |
Source: | ||
| 4/12/2024 | Sold | $441,000+1.4%$248/sqft |
Source: | ||
Public tax history
Public tax history
| Year | Property taxes | Tax assessment |
|---|---|---|
| 2025 | $3,654 -11.4% | $231,555 +3% |
| 2024 | $4,124 +2.3% | $224,811 +3% |
| 2023 | $4,033 +4% | $218,264 +3% |
Find assessor info on the county website
BuyAbility℠ payment
Est. payment
$2,577/mo
Principal & interest
$2133
Property taxes
$290
Home insurance
$154
Climate risks
Neighborhood: 97424
Nearby schools
GreatSchools rating
- 6/10Bohemia Elementary SchoolGrades: K-5Distance: 0.2 mi
- 5/10Lincoln Middle SchoolGrades: 6-8Distance: 0.6 mi
- 5/10Cottage Grove High SchoolGrades: 9-12Distance: 0.4 mi
Schools provided by the listing agent
- Elementary: Bohemia
- Middle: Lincoln
- High: Cottage Grove
Source: RMLS (OR). This data may not be complete. We recommend contacting the local school district to confirm school assignments for this home.
- Loading
