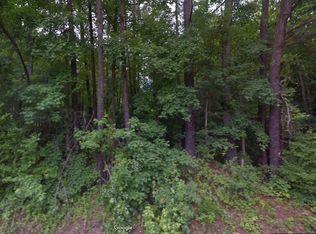Sold for $395,000
$395,000
940 S River Road, Autryville, NC 28318
3beds
2,212sqft
Single Family Residence
Built in 1999
1.98 Acres Lot
$391,700 Zestimate®
$179/sqft
$2,013 Estimated rent
Home value
$391,700
Estimated sales range
Not available
$2,013/mo
Zestimate® history
Loading...
Owner options
Explore your selling options
What's special
This is the luxury country retreat that you have been waiting for! This lovely brick home is located in Fox Hills Subdivision and is convenient to I 95, Fayetteville and Fort Bragg and is situated on an almost two acre lot. The community features a park for residents to enjoy. This home is move in ready and features a new roof, all new flooring, new stainless steel appliances, granite countertops with tile backsplash, central vac system and fresh paint throughout. The owner's suite boasts two walk in closets and a large bathroom with a tile shower, a soaking tub and a double vanity. Washer, dryer and refrigerator convey! The screened in porch provides relaxing views and is adjacent to the spacious deck and patio that offers plenty of space for entertaining. The property features a fenced in backyard and includes a separate detached garage/workshop area that includes electric power and plenty of extra storage. Don't miss this opportunity, this unique home won't last long.
Zillow last checked: 8 hours ago
Listing updated: May 21, 2025 at 10:36pm
Listed by:
Thomas P Iuliucci 910-527-0948,
RDU Homes for You
Bought with:
Thomas P Iuliucci, 255763
RDU Homes for You
Source: Hive MLS,MLS#: 100490905 Originating MLS: Mid Carolina Regional MLS
Originating MLS: Mid Carolina Regional MLS
Facts & features
Interior
Bedrooms & bathrooms
- Bedrooms: 3
- Bathrooms: 3
- Full bathrooms: 2
- 1/2 bathrooms: 1
Primary bedroom
- Level: Main
- Dimensions: 14 x 18
Bedroom 2
- Level: Main
- Dimensions: 14 x 10
Bedroom 3
- Level: Main
- Dimensions: 12 x 12
Dining room
- Level: Main
- Dimensions: 13 x 14
Family room
- Level: Main
- Dimensions: 20 x 20
Kitchen
- Level: Main
- Dimensions: 14 x 32
Laundry
- Level: Main
- Dimensions: 8 x 7
Other
- Level: Main
- Dimensions: 9 x 8
Heating
- Fireplace(s), Heat Pump, Electric
Cooling
- Central Air, Heat Pump
Appliances
- Included: Built-In Microwave, Washer, Refrigerator, Range, Ice Maker, Dryer, Dishwasher
- Laundry: Laundry Room
Features
- Master Downstairs, Central Vacuum, Walk-in Closet(s), Vaulted Ceiling(s), Entrance Foyer, Ceiling Fan(s), Pantry, Blinds/Shades, Walk-In Closet(s)
- Flooring: Carpet, LVT/LVP, Tile
- Windows: Skylight(s)
- Basement: None
- Attic: Pull Down Stairs
Interior area
- Total structure area: 2,212
- Total interior livable area: 2,212 sqft
Property
Parking
- Total spaces: 3
- Parking features: Garage Faces Side, Circular Driveway, Attached, Detached, Concrete, Garage Door Opener
- Has attached garage: Yes
Accessibility
- Accessibility features: None
Features
- Levels: One
- Stories: 1
- Patio & porch: Covered, Deck, Patio, Porch, Screened
- Pool features: None
- Fencing: Back Yard
- Waterfront features: None
Lot
- Size: 1.98 Acres
- Dimensions: 204 x 403 x 185 x 418
- Features: Open Lot, Level
Details
- Additional structures: Second Garage
- Parcel number: 02028720007
- Zoning: rag
- Special conditions: Standard
- Horses can be raised: Yes
Construction
Type & style
- Home type: SingleFamily
- Property subtype: Single Family Residence
Materials
- Brick Veneer
- Foundation: Brick/Mortar, Crawl Space
- Roof: Architectural Shingle
Condition
- New construction: No
- Year built: 1999
Utilities & green energy
- Sewer: Septic Tank
- Water: Well
Green energy
- Green verification: None
Community & neighborhood
Security
- Security features: Smoke Detector(s)
Location
- Region: Autryville
- Subdivision: Not In Subdivision
HOA & financial
HOA
- Has HOA: Yes
- HOA fee: $100 monthly
- Amenities included: Maintenance Common Areas, Park
- Association name: Fox Hills HOA
- Association phone: 910-527-0948
Other
Other facts
- Listing agreement: Exclusive Right To Sell
- Listing terms: Cash,Conventional,FHA,USDA Loan,VA Loan
- Road surface type: Paved
Price history
| Date | Event | Price |
|---|---|---|
| 5/21/2025 | Sold | $395,000$179/sqft |
Source: | ||
| 4/1/2025 | Pending sale | $395,000$179/sqft |
Source: | ||
| 2/26/2025 | Listed for sale | $395,000+97.5%$179/sqft |
Source: | ||
| 9/16/2024 | Sold | $200,000+0.3%$90/sqft |
Source: Public Record Report a problem | ||
| 11/28/2005 | Sold | $199,500+22.4%$90/sqft |
Source: Public Record Report a problem | ||
Public tax history
| Year | Property taxes | Tax assessment |
|---|---|---|
| 2025 | $2,944 +10.6% | $377,428 |
| 2024 | $2,661 +10.4% | $377,428 +44.1% |
| 2023 | $2,410 | $261,992 |
Find assessor info on the county website
Neighborhood: 28318
Nearby schools
GreatSchools rating
- 3/10Lillington-Shawtown ElementaryGrades: PK-5Distance: 1.5 mi
- 2/10Harnett Central MiddleGrades: 6-8Distance: 4.2 mi
- 3/10Harnett Central HighGrades: 9-12Distance: 4.4 mi
Schools provided by the listing agent
- Elementary: Clement
- Middle: Midway Middle School
- High: Midway High School
Source: Hive MLS. This data may not be complete. We recommend contacting the local school district to confirm school assignments for this home.

Get pre-qualified for a loan
At Zillow Home Loans, we can pre-qualify you in as little as 5 minutes with no impact to your credit score.An equal housing lender. NMLS #10287.
