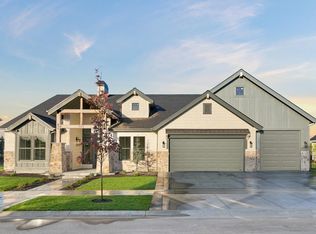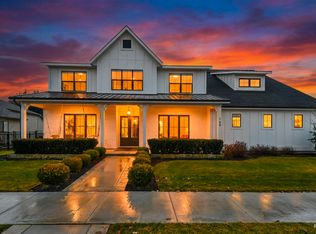Sold
Price Unknown
940 S Ranch House Way, Eagle, ID 83616
5beds
4baths
3,665sqft
Single Family Residence
Built in 2022
0.28 Acres Lot
$1,423,900 Zestimate®
$--/sqft
$4,831 Estimated rent
Home value
$1,423,900
$1.34M - $1.52M
$4,831/mo
Zestimate® history
Loading...
Owner options
Explore your selling options
What's special
Behold this breathtaking domicile in the highly coveted Mace River Ranch. Marvel at the spacious open-concept layout, boasting soaring ceilings, expansive eight-foot doors, and exquisite wide plank engineered hardwood floors, complemented by dazzling light fixtures. The kitchen is a chef's delight, boasting opulent custom white oak cabinetry, top-of-the-line Thermador appliances, and chic shiplap walls in the adjoining dining area. Admire the custom-built second island, adorned with stylish patterned tiles and stunning veined quartz surfaces. The great room is a sight to behold, with its arched openings, mesmerizing millwork details, and impressive 12-foot ceiling height. The primary suite bath is a spa-like oasis, adorned with gorgeous terra cotta inspired floor tiles, separate white oak vanities, a luxurious soaking tub, and more! With a standard two-car garage and a 12-foot RV garage, there is ample room to house all of your cherished possessions.
Zillow last checked: 8 hours ago
Listing updated: December 15, 2023 at 03:18pm
Listed by:
Krystal Sells 208-488-1099,
The Agency Boise,
Michael Moir 208-850-7495,
The Agency Boise
Bought with:
Lyndi Martel
Better Homes & Gardens 43North
Source: IMLS,MLS#: 98881008
Facts & features
Interior
Bedrooms & bathrooms
- Bedrooms: 5
- Bathrooms: 4
- Main level bathrooms: 2
- Main level bedrooms: 3
Primary bedroom
- Level: Main
- Area: 240
- Dimensions: 16 x 15
Bedroom 2
- Level: Main
- Area: 120
- Dimensions: 10 x 12
Bedroom 3
- Level: Upper
- Area: 156
- Dimensions: 12 x 13
Bedroom 4
- Level: Upper
- Area: 143
- Dimensions: 11 x 13
Bedroom 5
- Level: Main
Office
- Level: Main
- Area: 130
- Dimensions: 13 x 10
Heating
- Forced Air, Natural Gas
Cooling
- Central Air
Appliances
- Included: Dishwasher, Disposal, Double Oven, Oven/Range Built-In, Refrigerator
Features
- Bath-Master, Bed-Master Main Level, Den/Office, Great Room, Rec/Bonus, Walk-In Closet(s), Breakfast Bar, Pantry, Kitchen Island, Number of Baths Main Level: 2, Number of Baths Upper Level: 1, Bonus Room Size: 24x14, Bonus Room Level: Upper
- Flooring: Carpet, Engineered Wood Floors
- Has basement: No
- Has fireplace: Yes
- Fireplace features: Gas
Interior area
- Total structure area: 3,665
- Total interior livable area: 3,665 sqft
- Finished area above ground: 3,665
- Finished area below ground: 0
Property
Parking
- Total spaces: 4
- Parking features: Attached, RV Access/Parking
- Attached garage spaces: 4
Features
- Levels: Two
- Pool features: Community
- Fencing: Metal
Lot
- Size: 0.28 Acres
- Features: 10000 SF - .49 AC, Corner Lot, Auto Sprinkler System
Details
- Parcel number: R5421250040
Construction
Type & style
- Home type: SingleFamily
- Property subtype: Single Family Residence
Materials
- Frame, Stone, Stucco, HardiPlank Type
- Foundation: Crawl Space
Condition
- New Construction
- New construction: Yes
- Year built: 2022
Details
- Builder name: Gardner Homes
Utilities & green energy
- Water: Public
- Utilities for property: Sewer Connected
Green energy
- Green verification: HERS Index Score, ENERGY STAR Certified Homes
Community & neighborhood
Location
- Region: Eagle
- Subdivision: Mace River Ranch
HOA & financial
HOA
- Has HOA: Yes
- HOA fee: $2,440 annually
Other
Other facts
- Listing terms: Consider All
- Ownership: Fee Simple
Price history
Price history is unavailable.
Public tax history
| Year | Property taxes | Tax assessment |
|---|---|---|
| 2025 | $5,205 +111.6% | $1,590,900 +15.1% |
| 2024 | $2,460 +0.6% | $1,381,900 +155.9% |
| 2023 | $2,445 +34.1% | $540,000 |
Find assessor info on the county website
Neighborhood: 83616
Nearby schools
GreatSchools rating
- 9/10Cecil D Andrus Elementary SchoolGrades: PK-5Distance: 2.1 mi
- 9/10Eagle Middle SchoolGrades: 6-8Distance: 1.4 mi
- 10/10Eagle High SchoolGrades: 9-12Distance: 2.1 mi
Schools provided by the listing agent
- Elementary: Eagle
- Middle: Eagle Middle
- High: Eagle
- District: West Ada School District
Source: IMLS. This data may not be complete. We recommend contacting the local school district to confirm school assignments for this home.

