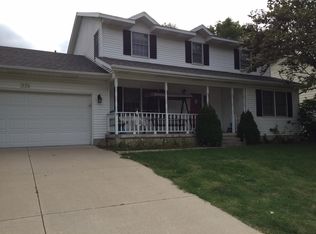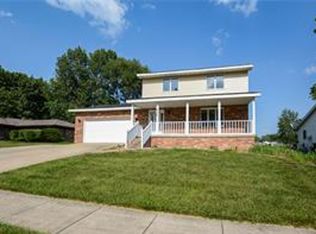Sold for $225,000
$225,000
940 S Pine Hill Dr, Decatur, IL 62521
4beds
2,280sqft
Single Family Residence
Built in 1988
9,583.2 Square Feet Lot
$242,500 Zestimate®
$99/sqft
$2,260 Estimated rent
Home value
$242,500
$228,000 - $257,000
$2,260/mo
Zestimate® history
Loading...
Owner options
Explore your selling options
What's special
This home is ready for you to move right in! Enjoy the serene park-like scenery from the covered back deck. The family room flows effortlessly into the stunning kitchen featuring granite countertops, plenty of cabinet space including a pantry, an island, and a charming breakfast area. Recently cleaned carpets add to the fresh feel. The generously sized bedrooms provide comfort and space. Appreciate the numerous updates the sellers have lovingly added throughout. The exterior has been recently painted, enhancing its curb appeal. The unfinished basement offers endless potential for customization to fit your needs. Located in a peaceful neighborhood, this home is perfect!
Zillow last checked: 8 hours ago
Listing updated: August 20, 2024 at 12:53pm
Listed by:
Tony Piraino 217-875-0555,
Brinkoetter REALTORS®
Bought with:
Non Member, #N/A
Central Illinois Board of REALTORS
Source: CIBR,MLS#: 6240468 Originating MLS: Central Illinois Board Of REALTORS
Originating MLS: Central Illinois Board Of REALTORS
Facts & features
Interior
Bedrooms & bathrooms
- Bedrooms: 4
- Bathrooms: 3
- Full bathrooms: 2
- 1/2 bathrooms: 1
Primary bedroom
- Description: Flooring: Carpet
- Level: Second
Bedroom
- Description: Flooring: Carpet
- Level: Second
Bedroom
- Description: Flooring: Carpet
- Level: Second
Bedroom
- Description: Flooring: Carpet
- Level: Second
Primary bathroom
- Features: Bathtub, Separate Shower
- Level: Second
Dining room
- Description: Flooring: Laminate
- Level: Main
Family room
- Description: Flooring: Laminate
- Level: Main
Other
- Features: Tub Shower
- Level: Second
Half bath
- Level: Main
Kitchen
- Description: Flooring: Laminate
- Level: Main
Laundry
- Description: Flooring: Laminate
- Level: Main
Living room
- Description: Flooring: Carpet
- Level: Main
Heating
- Forced Air, Gas
Cooling
- Central Air, Attic Fan
Appliances
- Included: Dishwasher, Gas Water Heater, Microwave, Oven
- Laundry: Main Level
Features
- Bath in Primary Bedroom
- Basement: Unfinished,Full
- Number of fireplaces: 1
Interior area
- Total structure area: 2,280
- Total interior livable area: 2,280 sqft
- Finished area above ground: 2,280
- Finished area below ground: 0
Property
Parking
- Total spaces: 2
- Parking features: Attached, Garage
- Attached garage spaces: 2
Features
- Levels: Two
- Stories: 2
- Patio & porch: Deck
Lot
- Size: 9,583 sqft
Details
- Parcel number: 091320103011
- Zoning: MUN
- Special conditions: None
Construction
Type & style
- Home type: SingleFamily
- Architectural style: Traditional
- Property subtype: Single Family Residence
Materials
- Brick, Wood Siding
- Foundation: Basement
- Roof: Asphalt,Shingle
Condition
- Year built: 1988
Utilities & green energy
- Sewer: Public Sewer
- Water: Public
Community & neighborhood
Location
- Region: Decatur
- Subdivision: Country Club Estates
Other
Other facts
- Road surface type: Concrete
Price history
| Date | Event | Price |
|---|---|---|
| 8/16/2024 | Sold | $225,000-10%$99/sqft |
Source: | ||
| 7/22/2024 | Pending sale | $250,000$110/sqft |
Source: | ||
| 7/10/2024 | Contingent | $250,000$110/sqft |
Source: | ||
| 5/10/2024 | Price change | $250,000-3.8%$110/sqft |
Source: | ||
| 4/17/2024 | Pending sale | $260,000$114/sqft |
Source: | ||
Public tax history
| Year | Property taxes | Tax assessment |
|---|---|---|
| 2024 | $5,569 +5.9% | $63,236 +7.6% |
| 2023 | $5,260 +4.8% | $58,759 +6.4% |
| 2022 | $5,017 +5.7% | $55,248 +5.5% |
Find assessor info on the county website
Neighborhood: 62521
Nearby schools
GreatSchools rating
- 1/10Michael E Baum Elementary SchoolGrades: K-6Distance: 0.1 mi
- 1/10Stephen Decatur Middle SchoolGrades: 7-8Distance: 4.5 mi
- 2/10Eisenhower High SchoolGrades: 9-12Distance: 2.1 mi
Schools provided by the listing agent
- District: Decatur Dist 61
Source: CIBR. This data may not be complete. We recommend contacting the local school district to confirm school assignments for this home.
Get pre-qualified for a loan
At Zillow Home Loans, we can pre-qualify you in as little as 5 minutes with no impact to your credit score.An equal housing lender. NMLS #10287.

