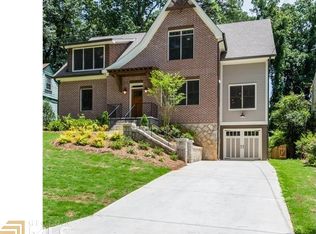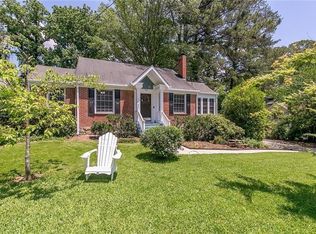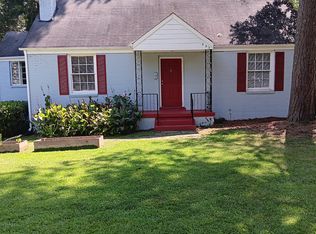Closed
$700,000
940 S McDonough St, Decatur, GA 30030
4beds
2,022sqft
Single Family Residence, Residential
Built in 1942
8,712 Square Feet Lot
$679,900 Zestimate®
$346/sqft
$3,155 Estimated rent
Home value
$679,900
$612,000 - $755,000
$3,155/mo
Zestimate® history
Loading...
Owner options
Explore your selling options
What's special
Step into the enchanting embrace of this delightful 1942 4-sided brick, 3-story bungalow nestled in the highly sought-after Oakhurst community in the heart of Decatur. Boasting 4 bedrooms and 3 full baths, this charming abode showcases an open layout with hardwood floors, an updated kitchen with stainless steel appliances, a breakfast bar, and French doors leading to a deck overlooking a picturesque backyard with a fire pit area and a charming tiny house/she shed. The partially finished basement adds versatility to your living space. Primary Bedroom on the top level. Roman shades and plantation shutters adorn this home, which is within walking distance of schools, restaurants, and shops. Immerse yourself in the vibrant allure of Decatur - your new home awaits!
Zillow last checked: 8 hours ago
Listing updated: August 06, 2024 at 11:01pm
Listing Provided by:
Shantia Whitfield,
Coldwell Banker Realty 770-642-0399
Bought with:
PATRICK PEYER, 266568
Keller Williams Realty Metro Atlanta
Source: FMLS GA,MLS#: 7428715
Facts & features
Interior
Bedrooms & bathrooms
- Bedrooms: 4
- Bathrooms: 3
- Full bathrooms: 3
- Main level bathrooms: 2
- Main level bedrooms: 3
Primary bedroom
- Features: Oversized Master
- Level: Oversized Master
Bedroom
- Features: Oversized Master
Primary bathroom
- Features: Double Vanity, Shower Only
Dining room
- Features: None
Kitchen
- Features: Breakfast Bar, Other Surface Counters, Cabinets Stain, View to Family Room
Heating
- Forced Air, Natural Gas
Cooling
- Ceiling Fan(s), Central Air
Appliances
- Included: Gas Range, Dishwasher, Range Hood, Refrigerator
- Laundry: Upper Level
Features
- Walk-In Closet(s)
- Flooring: Ceramic Tile, Hardwood, Laminate
- Windows: Plantation Shutters, Window Treatments, Double Pane Windows
- Basement: Partial
- Number of fireplaces: 1
- Fireplace features: Gas Starter
- Common walls with other units/homes: No Common Walls
Interior area
- Total structure area: 2,022
- Total interior livable area: 2,022 sqft
- Finished area below ground: 781
Property
Parking
- Parking features: Driveway
- Has uncovered spaces: Yes
Accessibility
- Accessibility features: None
Features
- Levels: Two
- Stories: 2
- Patio & porch: Deck, Front Porch
- Exterior features: Storage
- Pool features: None
- Spa features: None
- Fencing: Back Yard
- Has view: Yes
- View description: Other
- Waterfront features: None
- Body of water: None
Lot
- Size: 8,712 sqft
- Features: Front Yard, Back Yard
Details
- Additional structures: Outbuilding
- Parcel number: 15 214 02 115
- Other equipment: None
- Horse amenities: None
Construction
Type & style
- Home type: SingleFamily
- Architectural style: Bungalow
- Property subtype: Single Family Residence, Residential
Materials
- Brick 4 Sides
- Foundation: Brick/Mortar
- Roof: Shingle
Condition
- Resale
- New construction: No
- Year built: 1942
Utilities & green energy
- Electric: 110 Volts, 220 Volts
- Sewer: Public Sewer
- Water: Public
- Utilities for property: Electricity Available, Cable Available
Green energy
- Energy efficient items: Thermostat
- Energy generation: None
Community & neighborhood
Security
- Security features: Smoke Detector(s), Security System Owned
Community
- Community features: None
Location
- Region: Decatur
- Subdivision: Oakhurst
Other
Other facts
- Road surface type: Concrete, Asphalt
Price history
| Date | Event | Price |
|---|---|---|
| 7/31/2024 | Sold | $700,000-5.4%$346/sqft |
Source: | ||
| 4/7/2024 | Pending sale | $739,900$366/sqft |
Source: | ||
| 3/13/2024 | Listed for sale | $739,900-2.6%$366/sqft |
Source: | ||
| 3/6/2024 | Listing removed | $759,900$376/sqft |
Source: | ||
| 2/12/2024 | Price change | $759,900-2.6%$376/sqft |
Source: | ||
Public tax history
| Year | Property taxes | Tax assessment |
|---|---|---|
| 2025 | -- | $297,480 -8.6% |
| 2024 | $20,583 +233798.2% | $325,520 +7.7% |
| 2023 | $9 -0.7% | $302,160 +10.9% |
Find assessor info on the county website
Neighborhood: College Heights
Nearby schools
GreatSchools rating
- 8/10Fifth Avenue Elementary SchoolGrades: 3-5Distance: 0.6 mi
- 8/10Beacon Hill Middle SchoolGrades: 6-8Distance: 0.8 mi
- 9/10Decatur High SchoolGrades: 9-12Distance: 1 mi
Schools provided by the listing agent
- Elementary: Winnona Park/Talley Street
- Middle: Beacon Hill
- High: Decatur
Source: FMLS GA. This data may not be complete. We recommend contacting the local school district to confirm school assignments for this home.
Get a cash offer in 3 minutes
Find out how much your home could sell for in as little as 3 minutes with a no-obligation cash offer.
Estimated market value
$679,900
Get a cash offer in 3 minutes
Find out how much your home could sell for in as little as 3 minutes with a no-obligation cash offer.
Estimated market value
$679,900


