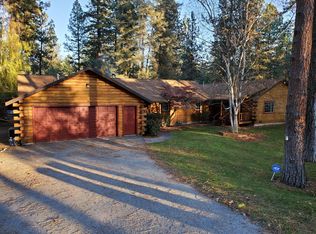Closed
$440,000
940 S Josephine Rd, Kettle Falls, WA 99141
4beds
2baths
2,400sqft
Single Family Residence, Residential
Built in 1977
0.99 Acres Lot
$447,600 Zestimate®
$183/sqft
$2,006 Estimated rent
Home value
$447,600
$416,000 - $479,000
$2,006/mo
Zestimate® history
Loading...
Owner options
Explore your selling options
What's special
NEW PRICE! Nicely updated (2022) 4BR/2BA 2440 sq ft home on 1 acre in established Kettle Falls neighborhood. This wonderful home features an open concept kitchen & large living room, new flooring throughout, ceiling fans, updated bathrooms, full MIL suite in basement w/separate entrance, pellet stove in basement, lots of extra storage & deck. In addition to the 2-car garage w/custom shelves, you can keep all your outdoor toys safe in two rustic handcrafted out buildings, the larger woodworking shed has power. There's also a fenced garden area, RV parking, auto sprinkler system & easy access to huge backyard from access road. Kettle Falls campground & boat launch are 2.2 miles from your front door!
Zillow last checked: 8 hours ago
Listing updated: January 29, 2025 at 01:10pm
Listed by:
Len Brandt and Company 509-680-3916,
4 Degrees Colville
Bought with:
Dawn A. Kenworthy, 22000913
WINDERMERE COUNTRYSIDE-COLVILLE
Source: Northeast Washington AOR,MLS#: 42774
Facts & features
Interior
Bedrooms & bathrooms
- Bedrooms: 4
- Bathrooms: 2
Primary bedroom
- Level: First
Bedroom
- Level: First
Bedroom 3
- Level: Basement
Bedroom 4
- Level: First
Bathroom
- Level: First
Family room
- Level: Basement
Kitchen
- Level: First
Living room
- Level: First
Heating
- Pellet Stove, Forced Air, Fireplace(s)
Appliances
- Included: Washer, Refrigerator, Microwave, Electric Range, Dryer
- Laundry: In Basement
Features
- Ceiling Fan(s)
- Basement: Walk-Out Access,Insulated,Full,Finished,Daylight
- Has fireplace: Yes
- Fireplace features: Pellet Stove
Interior area
- Total structure area: 2,400
- Total interior livable area: 2,400 sqft
Property
Parking
- Total spaces: 2
- Parking features: Garage - Attached
- Attached garage spaces: 2
Features
- Stories: 1
- Patio & porch: Deck
- Has view: Yes
- View description: Territorial
Lot
- Size: 0.99 Acres
- Features: Garden, Irregular Lot, Landscaped
- Topography: Sloped, Level
Details
- Additional structures: Shed(s)
- Parcel number: 0375400
- Zoning description: Residential
- Other equipment: Irrigation Equipment
Construction
Type & style
- Home type: SingleFamily
- Architectural style: Traditional
- Property subtype: Single Family Residence, Residential
Materials
- Hardboard
- Foundation: Concrete Perimeter
- Roof: Composition
Condition
- New construction: No
- Year built: 1977
Utilities & green energy
- Electric: Circuit Breakers, 200 Amp Service
- Sewer: Septic/Drainfield
- Water: Public
Community & neighborhood
Location
- Region: Kettle Falls
HOA & financial
HOA
- Has HOA: No
Other
Other facts
- Listing terms: Cash,Conventional
- Road surface type: Paved
Price history
| Date | Event | Price |
|---|---|---|
| 6/10/2024 | Sold | $440,000-1.1%$183/sqft |
Source: Northeast Washington AOR #42774 Report a problem | ||
| 6/4/2024 | Pending sale | $445,000$185/sqft |
Source: | ||
| 4/10/2024 | Contingent | $445,000$185/sqft |
Source: Northeast Washington AOR #42774 Report a problem | ||
| 2/21/2024 | Price change | $445,000-2.2%$185/sqft |
Source: Northeast Washington AOR #42774 Report a problem | ||
| 11/2/2023 | Price change | $455,000-3.2%$190/sqft |
Source: Northeast Washington AOR #42774 Report a problem | ||
Public tax history
| Year | Property taxes | Tax assessment |
|---|---|---|
| 2024 | $2,845 +3.2% | $347,751 +2.9% |
| 2023 | $2,757 +18.3% | $337,894 +11.5% |
| 2022 | $2,330 +33.9% | $302,951 +46.9% |
Find assessor info on the county website
Neighborhood: 99141
Nearby schools
GreatSchools rating
- 6/10Kettle Falls Middle SchoolGrades: 5-8Distance: 0.8 mi
- 4/10Kettle Falls High SchoolGrades: 9-12Distance: 0.7 mi
- 2/10Kettle Falls Elementary SchoolGrades: PK-4Distance: 0.9 mi

Get pre-qualified for a loan
At Zillow Home Loans, we can pre-qualify you in as little as 5 minutes with no impact to your credit score.An equal housing lender. NMLS #10287.
