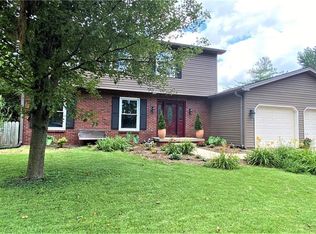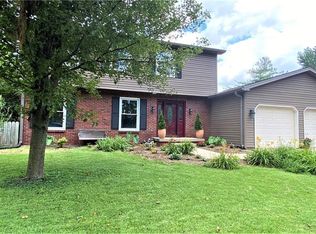Beautiful Home in Parkside School area on Rocky Ford Rd. Very unique home which has been very well taken care of. 4 Bedrooms with 3 full baths along with 2 Masters, One upstairs and one on the main. All appliances plus come with. Many many updates including New Anderson Doors & Windows, Granite, Carpet, Furnace and A/C, Paint and so on. All this on a full basement delivering over 3000 sq ft for your family to enjoy. This is a must see.
This property is off market, which means it's not currently listed for sale or rent on Zillow. This may be different from what's available on other websites or public sources.


