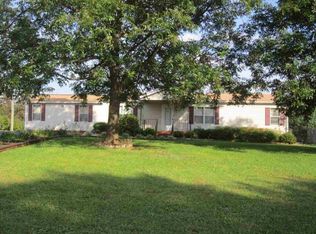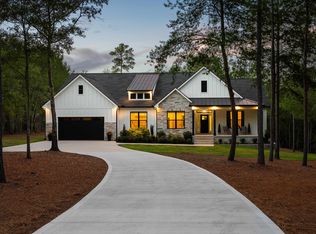Sold-in house
$549,000
940 Robbins Rd, Chesnee, SC 29323
4beds
2,653sqft
Single Family Residence
Built in 2020
8.19 Acres Lot
$568,700 Zestimate®
$207/sqft
$2,897 Estimated rent
Home value
$568,700
$523,000 - $614,000
$2,897/mo
Zestimate® history
Loading...
Owner options
Explore your selling options
What's special
Discover your dream home nestled on 8.19 acres in beautiful Chesnee, SC! This stunning 4-bedroom, 3.5-bath home is packed with charm and high-end finishes, including hickory hardwood floors, coffered ceilings, and a gorgeous stone fireplace that anchors the spacious great room. The chef’s kitchen features butcher block countertops and flows seamlessly into the open living space, perfect for entertaining. The 4th bedroom serves as a private second suite with its own full bath—ideal for guests or multi-generational living. Plus, enjoy the convenience of walk-in attic storage! Need a home office? We've got that too! Outside, you'll find a 2-car attached garage plus a 2-bay detached shop with an RV hookup (water, electric, and sewer connection)—ideal for all your hobbies and storage needs. With abundant wildlife, serene surroundings, and a prime location just minutes from Strawberry Hill, this property is the perfect blend of privacy and convenience. Don’t miss out—schedule your showing today!
Zillow last checked: 8 hours ago
Listing updated: April 01, 2025 at 06:01pm
Listed by:
Cynthia Barrett 864-237-4057,
Real Broker, LLC
Bought with:
Anatoly (Nathan) Shulikov, SC
Shulikov Realty & Associates
Source: SAR,MLS#: 319485
Facts & features
Interior
Bedrooms & bathrooms
- Bedrooms: 4
- Bathrooms: 4
- Full bathrooms: 3
- 1/2 bathrooms: 1
- Main level bathrooms: 2
- Main level bedrooms: 3
Primary bedroom
- Level: First
- Area: 225
- Dimensions: 15x15
Bedroom 2
- Level: First
- Area: 144
- Dimensions: 12x12
Bedroom 3
- Level: First
- Area: 180
- Dimensions: 12x15
Bedroom 4
- Level: Second
- Area: 288
- Dimensions: 16x18
Breakfast room
- Level: 12x9
Dining room
- Area: 120
- Dimensions: 12x10
Kitchen
- Area: 192
- Dimensions: 12x16
Laundry
- Level: First
- Area: 63
- Dimensions: 9x7
Living room
- Area: 306
- Dimensions: 18x17
Other
- Description: Office
- Level: First
- Area: 110
- Dimensions: 11x10
Heating
- Forced Air, Electricity
Cooling
- Central Air, Electricity
Appliances
- Included: Dishwasher, Cooktop, Wall Oven, Microwave, Electric Water Heater
- Laundry: 1st Floor, Sink
Features
- Ceiling Fan(s), Tray Ceiling(s), Fireplace, Solid Surface Counters, Bookcases, Split Bedroom Plan, Coffered Ceiling(s)
- Flooring: Ceramic Tile, Wood
- Has basement: No
- Attic: Storage
- Has fireplace: Yes
- Fireplace features: Gas Log
Interior area
- Total interior livable area: 2,653 sqft
- Finished area above ground: 2,653
- Finished area below ground: 0
Property
Parking
- Total spaces: 4
- Parking features: 2 Car Attached, Detached Garage - 1-2 Car, Attached Garage
- Attached garage spaces: 4
Features
- Levels: One
- Patio & porch: Deck, Porch
- Spa features: Bath
Lot
- Size: 8.19 Acres
- Features: Wooded
Details
- Parcel number: 2070001701
Construction
Type & style
- Home type: SingleFamily
- Architectural style: Traditional
- Property subtype: Single Family Residence
Materials
- Vinyl Siding
- Foundation: Crawl Space
- Roof: Architectural
Condition
- New construction: No
- Year built: 2020
Utilities & green energy
- Electric: Broad Rive
- Sewer: Septic Tank
- Water: Private, LCF
Community & neighborhood
Security
- Security features: Security System
Location
- Region: Chesnee
- Subdivision: None
Price history
| Date | Event | Price |
|---|---|---|
| 3/31/2025 | Sold | $549,000-3.7%$207/sqft |
Source: | ||
| 2/27/2025 | Contingent | $570,000$215/sqft |
Source: | ||
| 2/27/2025 | Pending sale | $570,000$215/sqft |
Source: | ||
| 2/12/2025 | Price change | $570,000-1.7%$215/sqft |
Source: | ||
| 1/29/2025 | Listed for sale | $580,000$219/sqft |
Source: | ||
Public tax history
| Year | Property taxes | Tax assessment |
|---|---|---|
| 2025 | -- | $18,406 |
| 2024 | $3,666 +42% | $18,406 +39.1% |
| 2023 | $2,581 | $13,234 +22.8% |
Find assessor info on the county website
Neighborhood: 29323
Nearby schools
GreatSchools rating
- 8/10Cooley Springs-Fingerville Elementary SchoolGrades: PK-5Distance: 2.3 mi
- 6/10Chesnee Middle SchoolGrades: 6-8Distance: 5.7 mi
- 7/10Chesnee High SchoolGrades: 9-12Distance: 5.6 mi
Schools provided by the listing agent
- Elementary: 2-Cooley Springs
- Middle: 2-Chesnee Middle
- High: 2-Chesnee High
Source: SAR. This data may not be complete. We recommend contacting the local school district to confirm school assignments for this home.
Get a cash offer in 3 minutes
Find out how much your home could sell for in as little as 3 minutes with a no-obligation cash offer.
Estimated market value$568,700
Get a cash offer in 3 minutes
Find out how much your home could sell for in as little as 3 minutes with a no-obligation cash offer.
Estimated market value
$568,700

