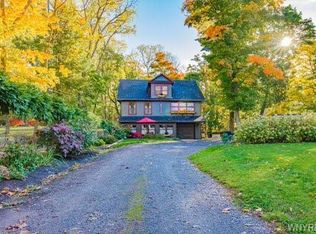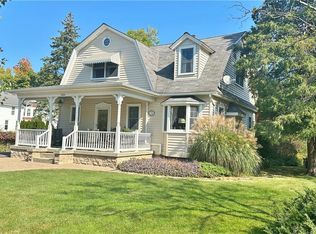Gorgeous Victorian home with in-law setup sits feet away from the Niagara River! Main living area includes 3 bedrooms upstairs, full bath on both first and second floors,as well as one bedroom on first floor, first floor laundry, kitchen and living room. Separate side has two bedrooms and a full bath on second floor and first floor kitchen and living room. Renovations include some new windows, some new flooring and updated kitchen and bath. Roof is newer. Lovely home is on a lot that features a yard with a park-like setting and large wrap around porch. Call to make an appointment today!
This property is off market, which means it's not currently listed for sale or rent on Zillow. This may be different from what's available on other websites or public sources.

