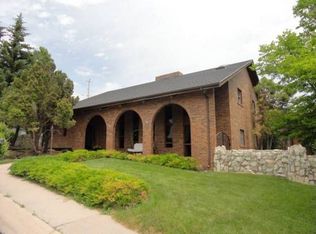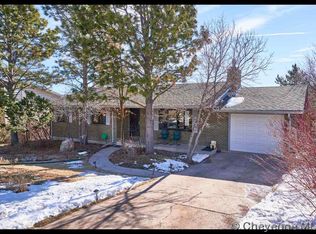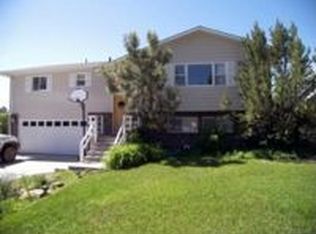Sold
Price Unknown
940 Ridgeland St, Cheyenne, WY 82009
4beds
3,838sqft
City Residential, Residential
Built in 1961
0.33 Acres Lot
$727,500 Zestimate®
$--/sqft
$3,457 Estimated rent
Home value
$727,500
$691,000 - $771,000
$3,457/mo
Zestimate® history
Loading...
Owner options
Explore your selling options
What's special
Stunning ranch style home in Western Hills perfect for Wyoming living! This updated home boasts 4 bedrooms on the main floor with an office, formal dining and a finished basement with a large flex room, bathroom and sauna! The back porch/courtyard feature outdoor living space meant to be enjoyed year round.
Zillow last checked: 8 hours ago
Listing updated: July 26, 2023 at 01:01pm
Listed by:
Tanya Keller 307-287-8230,
Coldwell Banker, The Property Exchange
Bought with:
Desiree Hannabach
#1 Properties
Source: Cheyenne BOR,MLS#: 89962
Facts & features
Interior
Bedrooms & bathrooms
- Bedrooms: 4
- Bathrooms: 4
- Full bathrooms: 2
- 3/4 bathrooms: 2
- Main level bathrooms: 3
Primary bedroom
- Level: Main
- Area: 225
- Dimensions: 15 x 15
Bedroom 2
- Level: Main
- Area: 143
- Dimensions: 13 x 11
Bedroom 3
- Level: Main
- Area: 143
- Dimensions: 13 x 11
Bedroom 4
- Level: Main
- Area: 140
- Dimensions: 10 x 14
Bathroom 1
- Features: Full
- Level: Main
Bathroom 2
- Features: Full
- Level: Main
Bathroom 3
- Features: 3/4
- Level: Main
Bathroom 4
- Features: 3/4
- Level: Basement
Dining room
- Level: Main
- Area: 256
- Dimensions: 16 x 16
Family room
- Level: Basement
- Area: 350
- Dimensions: 25 x 14
Kitchen
- Level: Main
- Area: 330
- Dimensions: 11 x 30
Living room
- Level: Main
- Area: 330
- Dimensions: 15 x 22
Basement
- Area: 1085
Heating
- Baseboard, Radiant, Natural Gas
Cooling
- Central Air
Appliances
- Included: Dishwasher, Disposal, Dryer, Microwave, Range, Refrigerator, Washer
- Laundry: Main Level
Features
- Eat-in Kitchen, Great Room, Pantry, Separate Dining, Walk-In Closet(s), Main Floor Primary
- Flooring: Hardwood
- Basement: Partially Finished
- Number of fireplaces: 2
- Fireplace features: Two, Wood Burning
Interior area
- Total structure area: 3,838
- Total interior livable area: 3,838 sqft
- Finished area above ground: 2,753
Property
Parking
- Total spaces: 2
- Parking features: 2 Car Attached
- Attached garage spaces: 2
Accessibility
- Accessibility features: None
Features
- Patio & porch: Patio, Covered Patio, Covered Porch, Enclosd Patio/Por-no heat
Lot
- Size: 0.33 Acres
- Dimensions: 14300
- Features: Front Yard Sod/Grass, Sprinklers In Front, Backyard Sod/Grass, Sprinklers In Rear
Details
- Additional structures: Workshop
- Parcel number: 14671331001200
- Special conditions: Arms Length Sale
Construction
Type & style
- Home type: SingleFamily
- Architectural style: Ranch
- Property subtype: City Residential, Residential
Materials
- Wood/Hardboard, Stone
- Foundation: Basement
- Roof: Composition/Asphalt
Condition
- New construction: No
- Year built: 1961
Utilities & green energy
- Electric: Black Hills Energy
- Gas: Black Hills Energy
- Sewer: City Sewer
- Water: Public
Green energy
- Energy efficient items: Thermostat, Ceiling Fan
- Water conservation: Drip SprinklerSym.onTimer
Community & neighborhood
Location
- Region: Cheyenne
- Subdivision: Western Hills
Other
Other facts
- Listing agreement: N
- Listing terms: Cash,Conventional,FHA,VA Loan
Price history
| Date | Event | Price |
|---|---|---|
| 7/14/2023 | Sold | -- |
Source: | ||
| 6/12/2023 | Pending sale | $695,000$181/sqft |
Source: | ||
| 5/23/2023 | Listed for sale | $695,000+65.5%$181/sqft |
Source: | ||
| 5/24/2019 | Sold | -- |
Source: | ||
| 6/1/2015 | Sold | -- |
Source: | ||
Public tax history
| Year | Property taxes | Tax assessment |
|---|---|---|
| 2024 | $4,689 +0.8% | $66,320 +0.8% |
| 2023 | $4,650 +4% | $65,765 +6.1% |
| 2022 | $4,472 +12.4% | $61,962 +12.7% |
Find assessor info on the county website
Neighborhood: 82009
Nearby schools
GreatSchools rating
- 6/10Jessup Elementary SchoolGrades: K-6Distance: 0.4 mi
- 6/10McCormick Junior High SchoolGrades: 7-8Distance: 0.6 mi
- 7/10Central High SchoolGrades: 9-12Distance: 0.8 mi


