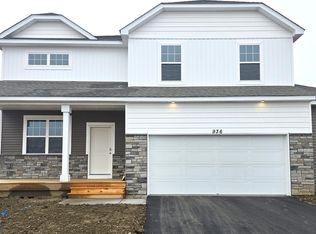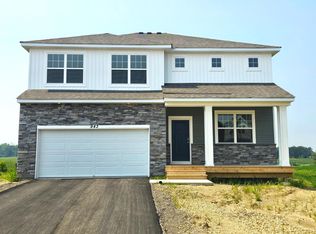Closed
$484,950
940 Redfield Cir, Delano, MN 55328
5beds
3,332sqft
Single Family Residence
Built in 2024
0.25 Square Feet Lot
$489,300 Zestimate®
$146/sqft
$-- Estimated rent
Home value
$489,300
$445,000 - $538,000
Not available
Zestimate® history
Loading...
Owner options
Explore your selling options
What's special
*******Ask how you can receive a 5.50% FHA/VA or 5.99% CONV. 30- yr fixed mortgage rate!!********COMPLETED NEW CONSTRUCTION ****
Introducing another new construction opportunity from D.R. Horton, America’s Builder. Introducing The Elm from DR Horton at Greywood in Delano! Smart and thoroughly designed, this gorgeous 2-story with a WALKOUT BASEMENT (unfinished). The layout also features an open main level including a stunning kitchen, w/ white cabinets, cozy family room, plus a dining. Fifth bedroom with 3/4 bath on the main floor. Upstairs is equally impressive, as the level features four bedrooms, a pair of bathrooms, laundry and loft space. Smart Home Technology.
Zillow last checked: 8 hours ago
Listing updated: March 31, 2025 at 08:55am
Listed by:
Todd Benson 612-749-7600,
D.R. Horton, Inc.
Bought with:
John Behnke
RE/MAX Advantage Plus
Source: NorthstarMLS as distributed by MLS GRID,MLS#: 6599439
Facts & features
Interior
Bedrooms & bathrooms
- Bedrooms: 5
- Bathrooms: 3
- Full bathrooms: 1
- 3/4 bathrooms: 2
Bedroom 1
- Level: Upper
- Area: 273 Square Feet
- Dimensions: 21 x 13
Bedroom 2
- Level: Upper
- Area: 154 Square Feet
- Dimensions: 14x11
Bedroom 3
- Level: Upper
- Area: 132 Square Feet
- Dimensions: 12x11
Bedroom 4
- Level: Upper
- Area: 132 Square Feet
- Dimensions: 12x11
Bedroom 5
- Level: Main
- Area: 121 Square Feet
- Dimensions: 11X11
Dining room
- Level: Main
- Area: 117 Square Feet
- Dimensions: 13 x 9
Family room
- Level: Main
- Area: 165 Square Feet
- Dimensions: 15 x 11
Foyer
- Level: Main
- Area: 95 Square Feet
- Dimensions: 19x5
Kitchen
- Level: Main
- Area: 90 Square Feet
- Dimensions: 10 x 9
Laundry
- Level: Upper
- Area: 49 Square Feet
- Dimensions: 7x7
Loft
- Level: Upper
- Area: 216 Square Feet
- Dimensions: 18x12
Walk in closet
- Level: Upper
- Area: 70 Square Feet
- Dimensions: 10x7
Walk in closet
- Level: Upper
- Area: 30 Square Feet
- Dimensions: 6x5
Heating
- Forced Air, Fireplace(s)
Cooling
- Central Air
Appliances
- Included: Air-To-Air Exchanger, Dishwasher, Disposal, Humidifier, Microwave, Range, Stainless Steel Appliance(s), Tankless Water Heater
Features
- Basement: Unfinished,Walk-Out Access
- Number of fireplaces: 1
- Fireplace features: Electric, Family Room
Interior area
- Total structure area: 3,332
- Total interior livable area: 3,332 sqft
- Finished area above ground: 2,449
- Finished area below ground: 0
Property
Parking
- Total spaces: 3
- Parking features: Attached, Asphalt
- Attached garage spaces: 3
- Details: Garage Dimensions (22X21), Garage Door Height (7), Garage Door Width (16)
Accessibility
- Accessibility features: None
Features
- Levels: Two
- Stories: 2
Lot
- Size: 0.25 sqft
- Dimensions: 44 x 140 x 40 x 97 x 105
- Features: Sod Included in Price
Details
- Foundation area: 1019
- Parcel number: 107146003160
- Zoning description: Residential-Single Family
Construction
Type & style
- Home type: SingleFamily
- Property subtype: Single Family Residence
Materials
- Brick/Stone, Vinyl Siding
- Roof: Age 8 Years or Less,Asphalt
Condition
- Age of Property: 1
- New construction: Yes
- Year built: 2024
Details
- Builder name: D.R. HORTON
Utilities & green energy
- Electric: 200+ Amp Service
- Gas: Natural Gas
- Sewer: City Sewer/Connected
- Water: City Water/Connected
- Utilities for property: Underground Utilities
Community & neighborhood
Location
- Region: Delano
- Subdivision: Greywood
HOA & financial
HOA
- Has HOA: No
- Services included: Other, Professional Mgmt, Recreation Facility, Shared Amenities
Other
Other facts
- Available date: 11/30/2024
- Road surface type: Paved
Price history
| Date | Event | Price |
|---|---|---|
| 3/26/2025 | Sold | $484,950-2%$146/sqft |
Source: | ||
| 3/5/2025 | Pending sale | $494,990$149/sqft |
Source: | ||
| 1/10/2025 | Price change | $494,990-2%$149/sqft |
Source: | ||
| 1/2/2025 | Price change | $504,990+0.4%$152/sqft |
Source: | ||
| 12/24/2024 | Price change | $502,990+0.6%$151/sqft |
Source: | ||
Public tax history
Tax history is unavailable.
Neighborhood: 55328
Nearby schools
GreatSchools rating
- 9/10Delano Middle SchoolGrades: 4-6Distance: 2.3 mi
- 10/10Delano Senior High SchoolGrades: 7-12Distance: 2.1 mi
- 9/10Delano Elementary SchoolGrades: PK-3Distance: 2.4 mi
Get a cash offer in 3 minutes
Find out how much your home could sell for in as little as 3 minutes with a no-obligation cash offer.
Estimated market value
$489,300
Get a cash offer in 3 minutes
Find out how much your home could sell for in as little as 3 minutes with a no-obligation cash offer.
Estimated market value
$489,300

