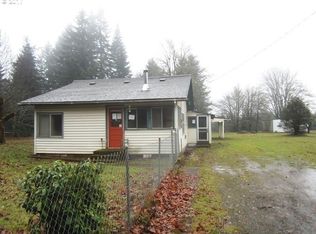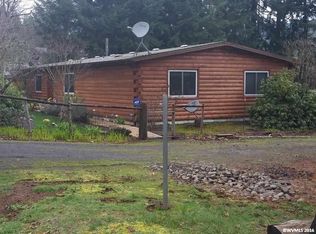Accepted Offer with Contingencies. That Sweet Easy Feeling...waiting for you. Bright and sunny home. LR/DR with newer hardwd flrs, accented by Craftsman style room dividers. Master on the main w/ensuite bath and office space. Country kitchen with oversized pantry space. Outside enjoy the shop, newer vinyl windows, low maintenance siding & room to roam. Come sit a spell! **NEW CARPET & VINYL JULY 21 (in areas where there is no hardwood)**
This property is off market, which means it's not currently listed for sale or rent on Zillow. This may be different from what's available on other websites or public sources.


