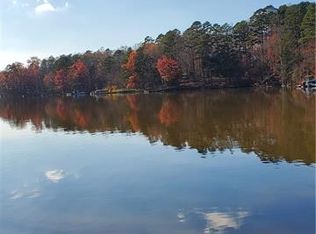Sold for $965,000 on 05/29/24
$965,000
940 Panther Point Rd, Richfield, NC 28137
4beds
4,153sqft
Stick/Site Built, Residential, Single Family Residence
Built in 2009
1.02 Acres Lot
$996,400 Zestimate®
$--/sqft
$3,438 Estimated rent
Home value
$996,400
$857,000 - $1.17M
$3,438/mo
Zestimate® history
Loading...
Owner options
Explore your selling options
What's special
Selling for $150,000 under a new certified appraisal. Talk about a Lake Home that is perfect! This 4 bedroom, 3.5 bath home is probably the best kept home on High Rock Lake. From the gorgeous kitchen with tons of cabinets & solid surface counters to the enormous living room with fantastic views of the lake this home has more to offer than other homes that sell for much more. Keep in mind the appraisal is for 1.15 Million Dollars! The basement is like an apartment all to itself. With a bedroom, living room, full bath your guests may never leave. Upstairs there are 2 large bedrooms with a gorgeous Jack & Jill bath for your extra lake guests. Outside you'll find a 600 S/F main level deck that is the full width of the home with breathtaking views. Below the deck is a patio that is only a few steps away from your very own private dock with a floater to dock your boat. You even have a boat ramp to put your boat in and out of the water. In short, this is the perfect lake home!
Zillow last checked: 8 hours ago
Listing updated: May 29, 2024 at 01:28pm
Listed by:
Bob Robbins 336-655-6595,
Anderson Robbins & Associates Realty,
Nancy Anderson 336-749-1910,
Anderson Robbins & Associates Realty
Bought with:
Diane Roberts, 236792
Howard Hanna Allen Tate - Winston Salem
Source: Triad MLS,MLS#: 1135060 Originating MLS: Winston-Salem
Originating MLS: Winston-Salem
Facts & features
Interior
Bedrooms & bathrooms
- Bedrooms: 4
- Bathrooms: 4
- Full bathrooms: 3
- 1/2 bathrooms: 1
- Main level bathrooms: 2
Primary bedroom
- Level: Main
- Dimensions: 16.5 x 15.58
Bedroom 2
- Level: Upper
- Dimensions: 12 x 16.5
Bedroom 3
- Level: Upper
- Dimensions: 12 x 16.5
Bedroom 4
- Level: Basement
- Dimensions: 16.33 x 14.33
Bonus room
- Level: Basement
- Dimensions: 16.42 x 15.58
Dining room
- Level: Main
- Dimensions: 15.58 x 13.17
Entry
- Level: Main
- Dimensions: 10.83 x 8.92
Game room
- Level: Basement
- Dimensions: 32.42 x 20.17
Kitchen
- Level: Main
- Dimensions: 19.17 x 15.58
Laundry
- Level: Main
- Dimensions: 8.08 x 6.33
Living room
- Level: Main
- Dimensions: 21 x 17.75
Heating
- Heat Pump, Electric, Propane
Cooling
- Central Air
Appliances
- Included: Built-In Range, Disposal, Exhaust Fan, Free-Standing Range, Range Hood, Gas Water Heater, Tankless Water Heater
- Laundry: Dryer Connection, Main Level, Washer Hookup
Features
- Ceiling Fan(s), Dead Bolt(s), Kitchen Island, Separate Shower, Solid Surface Counter
- Flooring: Carpet, Tile, Wood
- Windows: Insulated Windows
- Basement: Partially Finished, Basement
- Attic: Partially Floored
- Has fireplace: No
Interior area
- Total structure area: 4,153
- Total interior livable area: 4,153 sqft
- Finished area above ground: 2,740
- Finished area below ground: 1,413
Property
Parking
- Total spaces: 2
- Parking features: Garage, Driveway, Garage Door Opener, Attached
- Attached garage spaces: 2
- Has uncovered spaces: Yes
Accessibility
- Accessibility features: 2 or more Access Exits
Features
- Levels: One and One Half
- Stories: 1
- Exterior features: Garden
- Pool features: None
- Has view: Yes
- View description: Water
- Has water view: Yes
- Water view: Water
- Waterfront features: Lake Front
Lot
- Size: 1.02 Acres
- Dimensions: 101 x 100 x 442 x 451
Details
- Additional structures: Boat Ramp, Pier
- Parcel number: 504012
- Zoning: SFR
- Special conditions: Owner Sale
Construction
Type & style
- Home type: SingleFamily
- Architectural style: Traditional
- Property subtype: Stick/Site Built, Residential, Single Family Residence
Materials
- Stone, Vinyl Siding
Condition
- Year built: 2009
Utilities & green energy
- Sewer: Septic Tank
- Water: Well
Community & neighborhood
Location
- Region: Richfield
Other
Other facts
- Listing agreement: Exclusive Right To Sell
- Listing terms: Cash,Conventional
Price history
| Date | Event | Price |
|---|---|---|
| 5/29/2024 | Sold | $965,000-3.5% |
Source: | ||
| 4/10/2024 | Pending sale | $1,000,000$241/sqft |
Source: | ||
| 3/8/2024 | Listed for sale | $1,000,000+66.7% |
Source: | ||
| 3/24/2021 | Listing removed | -- |
Source: Owner | ||
| 4/12/2016 | Listing removed | $599,900+4.3%$144/sqft |
Source: Owner #24013840 | ||
Public tax history
| Year | Property taxes | Tax assessment |
|---|---|---|
| 2025 | $4,237 +0.9% | $632,373 +0.9% |
| 2024 | $4,200 | $626,886 |
| 2023 | $4,200 +25.5% | $626,886 +40% |
Find assessor info on the county website
Neighborhood: 28137
Nearby schools
GreatSchools rating
- 3/10Morgan Elementary SchoolGrades: PK-5Distance: 4.6 mi
- 1/10Charles C Erwin Middle SchoolGrades: 6-8Distance: 9.3 mi
- 4/10East Rowan High SchoolGrades: 9-12Distance: 9.3 mi
Schools provided by the listing agent
- Elementary: Morgan
Source: Triad MLS. This data may not be complete. We recommend contacting the local school district to confirm school assignments for this home.

Get pre-qualified for a loan
At Zillow Home Loans, we can pre-qualify you in as little as 5 minutes with no impact to your credit score.An equal housing lender. NMLS #10287.
