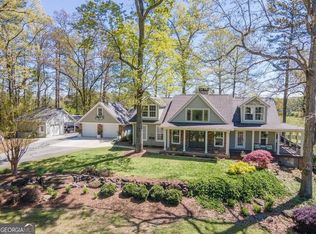Closed
$255,000
940 New Hope Rd, Fayetteville, GA 30214
3beds
1,215sqft
Single Family Residence
Built in 1967
1.2 Acres Lot
$258,700 Zestimate®
$210/sqft
$2,042 Estimated rent
Home value
$258,700
$233,000 - $287,000
$2,042/mo
Zestimate® history
Loading...
Owner options
Explore your selling options
What's special
Welcome to this beautifully updated 3-bedroom, 1.5-bath move-in ready ranch home in the heart of Fayetteville! This charming home features a blend of brick and siding, offering timeless curb appeal with fresh interior and exterior paint with all new doors. Inside, you'll find smooth ceilings throughout and no carpet, creating a clean and modern feel. The completely updated kitchen boasts all-new appliances, a built-in microwave, and new pantry doors. The bathrooms have been refreshed with quartzite countertops, new faucets, and updated vents, while the master suite includes a private half-bath and a walk-in closet. Additional upgrades include new light fixtures, a new thermostat, and a brand-new electrical panel. A dedicated office area provides the perfect space for remote work or hobbies. Enjoy parking in your 2 car garage with automatic garage door opener. Outside, enjoy the fenced-in area, ideal for pets or easy outdoor living along with the rest of the level lot. Country living with no HOA. This home also features gas heat and an electric water heater for efficiency. Move-in ready and packed with updates, this home is a must-see! Don't miss the opportunity to own this Fayetteville gem!
Zillow last checked: 8 hours ago
Listing updated: July 01, 2025 at 08:12am
Listed by:
Denise M Clements 404-427-3108,
Keller Williams Realty Atl. Partners,
Abigail Clements Greenhaw 770-294-0275,
Keller Williams Realty Atl. Partners
Bought with:
Non Mls Salesperson, 360626
Non-Mls Company
Source: GAMLS,MLS#: 10467316
Facts & features
Interior
Bedrooms & bathrooms
- Bedrooms: 3
- Bathrooms: 2
- Full bathrooms: 1
- 1/2 bathrooms: 1
- Main level bathrooms: 1
- Main level bedrooms: 3
Dining room
- Features: Dining Rm/Living Rm Combo
Kitchen
- Features: Breakfast Area
Heating
- Natural Gas
Cooling
- Central Air
Appliances
- Included: Dishwasher, Microwave, Oven/Range (Combo), Refrigerator, Stainless Steel Appliance(s)
- Laundry: Other
Features
- Master On Main Level, Soaking Tub, Tile Bath
- Flooring: Tile, Vinyl
- Basement: None
- Has fireplace: No
Interior area
- Total structure area: 1,215
- Total interior livable area: 1,215 sqft
- Finished area above ground: 1,215
- Finished area below ground: 0
Property
Parking
- Parking features: Attached, Garage
- Has attached garage: Yes
Features
- Levels: One
- Stories: 1
- Fencing: Back Yard,Chain Link
Lot
- Size: 1.20 Acres
- Features: Level
Details
- Parcel number: 0548 063
Construction
Type & style
- Home type: SingleFamily
- Architectural style: Ranch
- Property subtype: Single Family Residence
Materials
- Brick
- Roof: Composition
Condition
- Resale
- New construction: No
- Year built: 1967
Utilities & green energy
- Sewer: Septic Tank
- Water: Public
- Utilities for property: Cable Available, Electricity Available, High Speed Internet
Community & neighborhood
Community
- Community features: None
Location
- Region: Fayetteville
- Subdivision: none
Other
Other facts
- Listing agreement: Exclusive Right To Sell
Price history
| Date | Event | Price |
|---|---|---|
| 7/1/2025 | Sold | $255,000-4.9%$210/sqft |
Source: | ||
| 6/16/2025 | Pending sale | $268,000$221/sqft |
Source: | ||
| 3/20/2025 | Price change | $268,000-6%$221/sqft |
Source: | ||
| 3/8/2025 | Price change | $285,000-3.4%$235/sqft |
Source: | ||
| 2/27/2025 | Listed for sale | $295,000+156.5%$243/sqft |
Source: | ||
Public tax history
| Year | Property taxes | Tax assessment |
|---|---|---|
| 2024 | $1,930 +6.3% | $71,112 +9.1% |
| 2023 | $1,817 +7.1% | $65,196 +7% |
| 2022 | $1,695 +28.2% | $60,956 +30% |
Find assessor info on the county website
Neighborhood: 30214
Nearby schools
GreatSchools rating
- 8/10North Fayette Elementary SchoolGrades: PK-5Distance: 1.1 mi
- 8/10Flat Rock Middle SchoolGrades: 6-8Distance: 4.7 mi
- 7/10Sandy Creek High SchoolGrades: 9-12Distance: 4.9 mi
Schools provided by the listing agent
- Elementary: North Fayette
- Middle: Flat Rock
- High: Sandy Creek
Source: GAMLS. This data may not be complete. We recommend contacting the local school district to confirm school assignments for this home.
Get a cash offer in 3 minutes
Find out how much your home could sell for in as little as 3 minutes with a no-obligation cash offer.
Estimated market value
$258,700
Get a cash offer in 3 minutes
Find out how much your home could sell for in as little as 3 minutes with a no-obligation cash offer.
Estimated market value
$258,700
