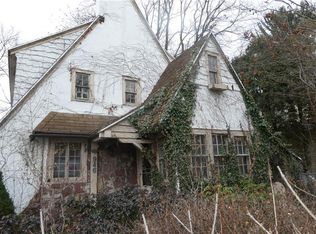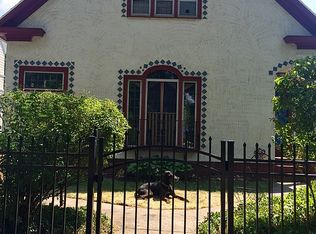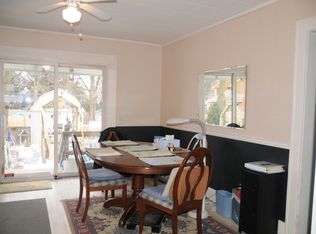Closed
$458,000
940 Mount Hope Ave, Rochester, NY 14620
4beds
1,911sqft
Single Family Residence
Built in 1919
6,534 Square Feet Lot
$476,000 Zestimate®
$240/sqft
$2,331 Estimated rent
Maximize your home sale
Get more eyes on your listing so you can sell faster and for more.
Home value
$476,000
$438,000 - $514,000
$2,331/mo
Zestimate® history
Loading...
Owner options
Explore your selling options
What's special
"We love the location of 940 Mount Hope Ave!” Just one block from Highland Park, this charming home
offers walking distance access to Highland Park, the Genesee River trail, amenities like College Town,
Strong Memorial Hospital, UR, and the vibrant neighborhoods of the South Wedge and Corn Hill. Step
outside and enjoy the tranquility of Mount Hope Cemetery 196 acres of walking trails, directly across the street. This stunning Colonial boasts 4 bedrooms, a first-floor powder room, and over 1,900 square feet of living space. It includes ample closet space, natural woodwork, hardwood floors, and an
abundance of natural sunlight. Recent updates include a carport, paver front pathway, new steps to the
enclosed rear porch, landscaping, a newer electric panel, gutter guards, fresh paint, refinished stairs,
and second-floor landing with Built-ins. The professionally enhanced gardens and a raised brick patio
create a serene backyard oasis, perfect for relaxation. Additional features include a detached one-car
garage, shed, and a fully insulated home with a walk-up attic and extra-tall basement, offering endless
possibilities for expansion. Don't miss this incredible opportunity! Listing awareness window; offers can be submitted anytime from list date however will not be presented until February
18th, 2025, after 2:00 p.m., giving you ample time to act.
Zillow last checked: 8 hours ago
Listing updated: March 14, 2025 at 01:31pm
Listed by:
Marc Banning 585-831-3302,
Keller Williams Realty Greater Rochester
Bought with:
Zach Hall-Bachner, 10401364748
Updegraff Group LLC
Source: NYSAMLSs,MLS#: R1588196 Originating MLS: Rochester
Originating MLS: Rochester
Facts & features
Interior
Bedrooms & bathrooms
- Bedrooms: 4
- Bathrooms: 2
- Full bathrooms: 1
- 1/2 bathrooms: 1
- Main level bathrooms: 1
Bedroom 1
- Level: Second
Bedroom 1
- Level: Second
Bedroom 2
- Level: Second
Bedroom 2
- Level: Second
Bedroom 3
- Level: Second
Bedroom 3
- Level: Second
Bedroom 4
- Level: Second
Bedroom 4
- Level: Second
Basement
- Level: Basement
Basement
- Level: Basement
Dining room
- Level: First
Dining room
- Level: First
Kitchen
- Level: First
Kitchen
- Level: First
Living room
- Level: First
Living room
- Level: First
Other
- Level: First
Other
- Level: First
Heating
- Gas, Forced Air
Cooling
- Central Air
Appliances
- Included: Dryer, Dishwasher, Free-Standing Range, Disposal, Gas Oven, Gas Range, Gas Water Heater, Microwave, Oven, Refrigerator, Washer
- Laundry: In Basement
Features
- Entrance Foyer, Kitchen Island, Pantry
- Flooring: Hardwood, Tile, Varies
- Basement: Full
- Has fireplace: No
Interior area
- Total structure area: 1,911
- Total interior livable area: 1,911 sqft
Property
Parking
- Total spaces: 1
- Parking features: Detached, Garage
- Garage spaces: 1
Features
- Patio & porch: Patio
- Exterior features: Blacktop Driveway, Fence, Patio
- Fencing: Partial
Lot
- Size: 6,534 sqft
- Dimensions: 50 x 132
- Features: Near Public Transit, Rectangular, Rectangular Lot
Details
- Additional structures: Shed(s), Storage
- Parcel number: 26140013630000010120000000
- Special conditions: Standard
Construction
Type & style
- Home type: SingleFamily
- Architectural style: Colonial
- Property subtype: Single Family Residence
Materials
- Vinyl Siding, Copper Plumbing
- Foundation: Block
- Roof: Asphalt
Condition
- Resale
- Year built: 1919
Utilities & green energy
- Sewer: Connected
- Water: Connected, Public
- Utilities for property: High Speed Internet Available, Sewer Connected, Water Connected
Community & neighborhood
Location
- Region: Rochester
- Subdivision: Remingtons Re
Other
Other facts
- Listing terms: Cash,Conventional,FHA,VA Loan
Price history
| Date | Event | Price |
|---|---|---|
| 3/14/2025 | Sold | $458,000+37.5%$240/sqft |
Source: | ||
| 2/19/2025 | Pending sale | $333,000$174/sqft |
Source: | ||
| 2/12/2025 | Listed for sale | $333,000+188.3%$174/sqft |
Source: | ||
| 7/30/2010 | Sold | $115,500+0.5%$60/sqft |
Source: Public Record Report a problem | ||
| 6/13/2010 | Listed for sale | $114,900+59.6%$60/sqft |
Source: Keller Williams Realty Greater Rochester #R120182 Report a problem | ||
Public tax history
| Year | Property taxes | Tax assessment |
|---|---|---|
| 2024 | -- | $277,100 +93.9% |
| 2023 | -- | $142,900 |
| 2022 | -- | $142,900 |
Find assessor info on the county website
Neighborhood: Strong
Nearby schools
GreatSchools rating
- 2/10Anna Murray-Douglass AcademyGrades: PK-8Distance: 0.4 mi
- 2/10School Without WallsGrades: 9-12Distance: 1.3 mi
- 1/10James Monroe High SchoolGrades: 9-12Distance: 1.3 mi
Schools provided by the listing agent
- District: Rochester
Source: NYSAMLSs. This data may not be complete. We recommend contacting the local school district to confirm school assignments for this home.


