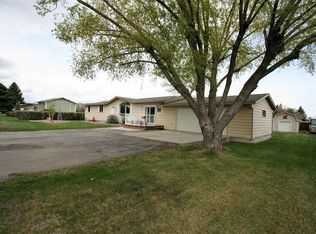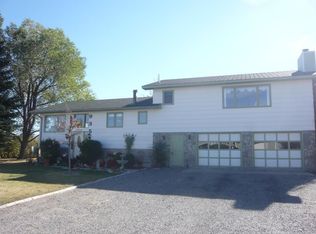Closed
Price Unknown
940 Motsiff Rd, Helena, MT 59602
4beds
1,794sqft
Multi Family, Single Family Residence
Built in 1984
0.51 Acres Lot
$532,500 Zestimate®
$--/sqft
$2,342 Estimated rent
Home value
$532,500
$490,000 - $580,000
$2,342/mo
Zestimate® history
Loading...
Owner options
Explore your selling options
What's special
New Price! Don't miss out on your opportunity to own this impeccably maintained 4-bedroom, 2-bath home on a spacious lot. The house boasts updated flooring, modernized bathrooms, and a newer roof. The sellers have recently installed a new boiler, well pump, pressure tank, and radon mitigation system. There's an attic fan which helps cool the home in the summer! Additionally, there's an oversized double attached garage with an impressive 22 x 25 heated shop, perfect for woodworking, crafting, or any hobby! Between the garage and the shop, you will have plenty of storage! The property showcases a meticulously manicured lawn and landscaping, complete with underground sprinklers. Don't miss this chance to own a stunning property located in the county yet close to shopping and everything Helena has to offer! Please contact Christie at 406-860-9011, Krissy at 406-266-1524, or your real estate professional.
Zillow last checked: 8 hours ago
Listing updated: February 19, 2025 at 02:02pm
Listed by:
Christie Whitman 406-860-9011,
Century 21 Heritage Realty - Helena,
Kristiene Ludricks 406-266-1524,
Century 21 Heritage Realty - Helena
Bought with:
Bob L DenHerder, RRE-BRO-LIC-1059
EXIT Realty of Helena
Tonya Griffeth, RRE-RBS-LIC-54162
EXIT Realty of Helena
Source: MRMLS,MLS#: 30034854
Facts & features
Interior
Bedrooms & bathrooms
- Bedrooms: 4
- Bathrooms: 2
- Full bathrooms: 2
Heating
- Gas, Hot Water
Cooling
- Wall Unit(s)
Appliances
- Included: Dishwasher, Disposal, Microwave, Range, Refrigerator
- Laundry: Washer Hookup
Features
- Basement: Crawl Space,Daylight,Finished
- Has fireplace: No
Interior area
- Total interior livable area: 1,794 sqft
- Finished area below ground: 624
Property
Parking
- Total spaces: 2
- Parking features: Additional Parking, Garage, Garage Door Opener, RV Access/Parking
- Attached garage spaces: 2
Features
- Patio & porch: Deck
- Fencing: Chain Link
- Has view: Yes
- View description: Residential
Lot
- Size: 0.51 Acres
- Features: Back Yard, Landscaped, Sprinklers In Ground, Level
- Topography: Level
Details
- Additional structures: Shed(s)
- Parcel number: 05188807116170000
- Special conditions: Standard
Construction
Type & style
- Home type: SingleFamily
- Architectural style: Multi-Level,Tri-Level
- Property subtype: Multi Family, Single Family Residence
Materials
- Wood Siding
- Foundation: Treated Wood
- Roof: Asphalt
Condition
- Updated/Remodeled
- New construction: No
- Year built: 1984
Utilities & green energy
- Sewer: Private Sewer, Septic Tank
- Water: Well
- Utilities for property: Cable Available, Electricity Connected, Natural Gas Connected, High Speed Internet Available
Community & neighborhood
Security
- Security features: Smoke Detector(s)
Location
- Region: Helena
- Subdivision: Bryant Subdivision
Other
Other facts
- Listing agreement: Exclusive Right To Sell
- Listing terms: Cash,Conventional,FHA,VA Loan
Price history
| Date | Event | Price |
|---|---|---|
| 2/19/2025 | Sold | -- |
Source: | ||
| 12/3/2024 | Price change | $525,000-1.9%$293/sqft |
Source: | ||
| 10/31/2024 | Price change | $534,900-1.9%$298/sqft |
Source: | ||
| 10/7/2024 | Listed for sale | $545,000+11.5%$304/sqft |
Source: | ||
| 6/2/2022 | Sold | -- |
Source: | ||
Public tax history
| Year | Property taxes | Tax assessment |
|---|---|---|
| 2024 | $3,016 +0.5% | $376,000 |
| 2023 | $3,001 +23.7% | $376,000 +45.5% |
| 2022 | $2,425 -1.9% | $258,500 |
Find assessor info on the county website
Neighborhood: Helena Valley West Central
Nearby schools
GreatSchools rating
- 6/10Four Georgians SchoolGrades: PK-5Distance: 2 mi
- 6/10C R Anderson Middle SchoolGrades: 6-8Distance: 3.3 mi
- 7/10Capital High SchoolGrades: 9-12Distance: 2.3 mi

