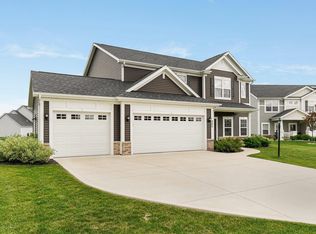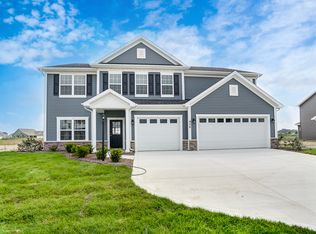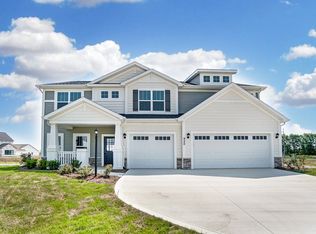Take a look at this gorgeous Sonoma by Olthof Homes! Located in Southwest Fort Wayne, this open-concept home boasts 9' ceilings on the 1st floor with a gorgeous volume ceiling in the great room. The 1st floor also includes a flex room and sunroom. The designer kitchen showcases granite countertops, stainless steel appliances, and a spacious walk-in pantry. Upstairs you will find 4 bedrooms and 2 bathrooms including a private owner's suite with a tiled shower and 5' garden tub. This is the perfect place to call home!
This property is off market, which means it's not currently listed for sale or rent on Zillow. This may be different from what's available on other websites or public sources.


