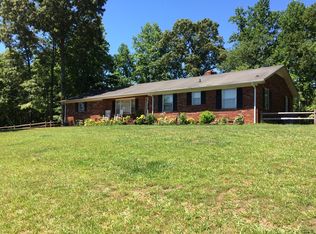940 Meece Mill Road, Pickens sits within a USDA eligible location and you may be able to buy it with no down payment required! This home has so much to offer with an AWESOME price tag! If you are looking for space to spread out, you have found the perfect location. This home sits on over 6 acres and it has breathtaking mountain views from the front porch. The land had been set up for animals and includes a fenced-in pasture, smaller fenced in front yard area, large outbuilding with barn/covered area that includes electrical, and a carport. The interior of the home features 3 bedrooms and 2 full baths. Both bathrooms have been updated by the current owner and the kitchen was also upgraded significantly during ownership. You will love the upgraded appliances in the kitchen area and the double-sided fireplace/wood stove that is in the center of the home.
This property is off market, which means it's not currently listed for sale or rent on Zillow. This may be different from what's available on other websites or public sources.
