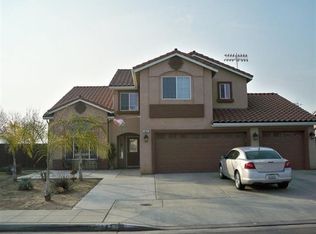Sold for $455,000
$455,000
940 Maple St, Parlier, CA 93648
5beds
3baths
2,629sqft
Residential, Single Family Residence
Built in 2006
8,502.91 Square Feet Lot
$470,100 Zestimate®
$173/sqft
$2,836 Estimated rent
Home value
$470,100
$447,000 - $494,000
$2,836/mo
Zestimate® history
Loading...
Owner options
Explore your selling options
What's special
Corner Lot Home and walking distance to Parlier High !This Home Features: 5Bds/3Bths, 2629sqft, 8505sqft Lot, Built in 2006.Good curb appeal with newer decorative wrought iron fence and concrete columns.Welcoming Family Room.Inviting Living Room with Soaring Ceilings.Gas Fireplace, Tile Floors and a Butler's Pantry.Kitchen has Granite Counters, Center Island, Lots of Cabinets, Stainless Steel Appliances.There is a 1Bd/1Bth Down stairs.Decorative Tiled steps and wrought Iron Staircase leads you to the 2nd Floor.Master Suite has a Inviting Balcony with French Doors.Master Bath has Dual Sinks, Step in Shower & Separate Tub.French Doors lead you to the Back Yard which has a Tuscany feel with an oversized Pergola sitting on concrete columns and stamped concrete with covered patios.Large Shed on Back yard with plenty of space for storage.(Bedroom count different than tax records) Loft upstairs was enclosed which is the 5th Bedroom with it's own Closet space.Call Today for a private showing !
Zillow last checked: 8 hours ago
Listing updated: September 03, 2024 at 04:16pm
Listed by:
Diana Monroy DRE #01459167 559-304-5174,
Real Broker
Bought with:
Noemi Gomez, DRE #01373013
RE/MAX Gold - Clovis
Source: Fresno MLS,MLS#: 614413Originating MLS: Fresno MLS
Facts & features
Interior
Bedrooms & bathrooms
- Bedrooms: 5
- Bathrooms: 3
Primary bedroom
- Area: 0
- Dimensions: 0 x 0
Bedroom 1
- Area: 0
- Dimensions: 0 x 0
Bedroom 2
- Area: 0
- Dimensions: 0 x 0
Bedroom 3
- Area: 0
- Dimensions: 0 x 0
Bedroom 4
- Area: 0
- Dimensions: 0 x 0
Bathroom
- Features: Tub/Shower, Shower, Tub
Dining room
- Features: Family Room/Area
- Area: 0
- Dimensions: 0 x 0
Family room
- Area: 0
- Dimensions: 0 x 0
Kitchen
- Features: Pantry
- Area: 0
- Dimensions: 0 x 0
Living room
- Area: 0
- Dimensions: 0 x 0
Basement
- Area: 0
Heating
- Has Heating (Unspecified Type)
Cooling
- Central Air
Appliances
- Included: F/S Range/Oven, Gas Appliances, Disposal, Dishwasher
- Laundry: Inside, Utility Room
Features
- Isolated Bedroom, Isolated Bathroom, Den/Study
- Flooring: Carpet, Tile
- Windows: Double Pane Windows
- Number of fireplaces: 1
- Fireplace features: Gas
Interior area
- Total structure area: 2,629
- Total interior livable area: 2,629 sqft
Property
Parking
- Parking features: Potential RV Parking, Open
- Has attached garage: Yes
- Has uncovered spaces: Yes
Features
- Levels: Two
- Stories: 2
- Patio & porch: Covered
Lot
- Size: 8,502 sqft
- Dimensions: 81 x 105
- Features: Urban, Corner Lot
Details
- Additional structures: Shed(s)
- Parcel number: 35545053
- Zoning: R1
Construction
Type & style
- Home type: SingleFamily
- Property subtype: Residential, Single Family Residence
Materials
- Stucco
- Foundation: Concrete
- Roof: Tile
Condition
- Year built: 2006
Utilities & green energy
- Sewer: Public Sewer
- Water: Public
- Utilities for property: Public Utilities
Community & neighborhood
Location
- Region: Parlier
HOA & financial
Other financial information
- Total actual rent: 0
Other
Other facts
- Listing agreement: Exclusive Right To Sell
- Listing terms: Government,Conventional,Cash
Price history
| Date | Event | Price |
|---|---|---|
| 9/3/2024 | Sold | $455,000-2.2%$173/sqft |
Source: Fresno MLS #614413 Report a problem | ||
| 7/19/2024 | Pending sale | $465,000$177/sqft |
Source: Fresno MLS #614413 Report a problem | ||
| 6/22/2024 | Listed for sale | $465,000+20.8%$177/sqft |
Source: Fresno MLS #614413 Report a problem | ||
| 11/21/2022 | Sold | $385,000-5.5%$146/sqft |
Source: Public Record Report a problem | ||
| 10/26/2022 | Pending sale | $407,500$155/sqft |
Source: Fresno MLS #583999 Report a problem | ||
Public tax history
| Year | Property taxes | Tax assessment |
|---|---|---|
| 2025 | $5,873 +19.3% | $455,000 +15.9% |
| 2024 | $4,921 +0.5% | $392,700 +2% |
| 2023 | $4,898 +41.2% | $385,000 +42.8% |
Find assessor info on the county website
Neighborhood: 93648
Nearby schools
GreatSchools rating
- 1/10Mathew J Brletic Elementary SchoolGrades: K-6Distance: 0.3 mi
- 1/10Parlier Junior High SchoolGrades: 7-8Distance: 0.8 mi
- 3/10Parlier High SchoolGrades: 9-12Distance: 0.3 mi
Schools provided by the listing agent
- Elementary: Brletic Matthew J.
- Middle: Parlier
- High: Parlier
Source: Fresno MLS. This data may not be complete. We recommend contacting the local school district to confirm school assignments for this home.
Get pre-qualified for a loan
At Zillow Home Loans, we can pre-qualify you in as little as 5 minutes with no impact to your credit score.An equal housing lender. NMLS #10287.
