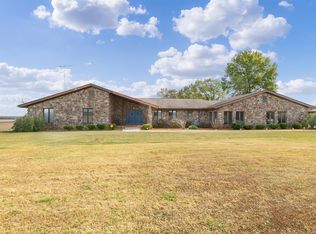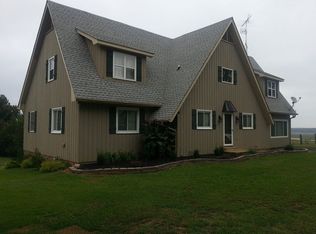Sold for $5,351,654
$5,351,654
940 Lenoir Rd, Middleton, TN 38052
6beds
6,650sqft
SingleFamily
Built in 1989
7.13 Acres Lot
$2,456,200 Zestimate®
$805/sqft
$16,189 Estimated rent
Home value
$2,456,200
$1.79M - $3.24M
$16,189/mo
Zestimate® history
Loading...
Owner options
Explore your selling options
What's special
This beautiful 6 bedroom, 4.5 bath home was built in 1989 and offers over 6600 sq. ft. of living space. The main level consists of a sunroom, laundry, eat-in kitchen and breakfast bar, formal dining room (12x16), very large (31x33) living room, 2.5 bath, master bedroom (17x24), and 2 bedrooms. There is hardwood in the living, dining, and hallway, and there is vinyl in the kitchen, laundry, and bathrooms. The kitchen offers a built in cooktop, side by side built in refrigerator, and wall oven. The master bath is (16x12) with a double vanity, whirpool tub, shower, and walk in closet. AND THIS IS JUST THE MAIN LEVEL. Downstairs offers an office/workout area, master bedroom and bath, 2 extra bedrooms, bathroom, kitchen/living/entertainment area (26x32), and a SAUNA room!!! Home comes with an intercom/radio system, and central vac. Also a 2 car attached garage and 3 car detached. All this with 7.13 acres!!!!! Call Todd at (731)609-0679. Listed under tax appraisal!!! $290,000
Facts & features
Interior
Bedrooms & bathrooms
- Bedrooms: 6
- Bathrooms: 5
- Full bathrooms: 4
- 1/2 bathrooms: 1
Heating
- Electric, Gas
Cooling
- Central
Appliances
- Included: Dishwasher, Garbage disposal, Microwave, Range / Oven, Refrigerator, Trash compactor
Features
- Flooring: Carpet, Hardwood, Linoleum / Vinyl, Slate
- Basement: Finished
- Has fireplace: Yes
Interior area
- Total interior livable area: 6,650 sqft
Property
Parking
- Total spaces: 4
- Parking features: Garage - Attached
Features
- Exterior features: Brick
- Has view: Yes
- View description: Territorial
Lot
- Size: 7.13 Acres
Details
- Parcel number: 11701600000
Construction
Type & style
- Home type: SingleFamily
Materials
- Roof: Other
Condition
- Year built: 1989
Community & neighborhood
Location
- Region: Middleton
Price history
| Date | Event | Price |
|---|---|---|
| 6/29/2023 | Sold | $5,351,654+994.4%$805/sqft |
Source: Public Record Report a problem | ||
| 5/6/2022 | Listing removed | -- |
Source: | ||
| 4/25/2022 | Listed for sale | $489,000-2.2%$74/sqft |
Source: | ||
| 2/26/2022 | Contingent | $499,900$75/sqft |
Source: | ||
| 1/6/2022 | Price change | $499,900-5.5%$75/sqft |
Source: | ||
Public tax history
| Year | Property taxes | Tax assessment |
|---|---|---|
| 2025 | $3,832 +0% | $211,700 |
| 2024 | $3,832 -55.5% | $211,700 -55.5% |
| 2023 | $8,617 -27.9% | $476,000 +1.6% |
Find assessor info on the county website
Neighborhood: 38052
Nearby schools
GreatSchools rating
- 4/10Bolivar Elementary SchoolGrades: PK-5Distance: 9.2 mi
- 3/10Bolivar Middle SchoolGrades: 6-8Distance: 8.8 mi
- 4/10Central High SchoolGrades: 9-12Distance: 9 mi

