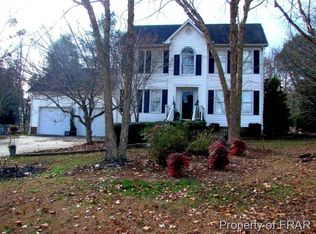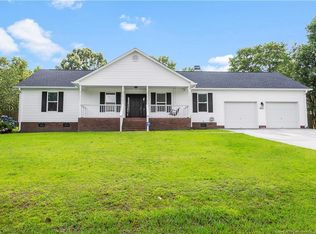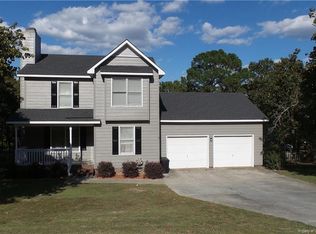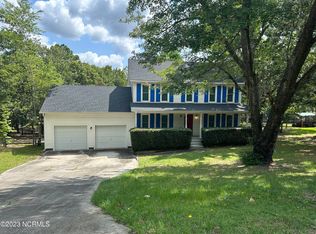Sold for $305,000 on 06/05/25
$305,000
940 Lakeridge Dr, Cameron, NC 28326
3beds
1,932sqft
Single Family Residence
Built in 2006
-- sqft lot
$308,200 Zestimate®
$158/sqft
$1,717 Estimated rent
Home value
$308,200
$284,000 - $336,000
$1,717/mo
Zestimate® history
Loading...
Owner options
Explore your selling options
What's special
Welcome to this charming 2-story home offering 3 bedrooms, 2.5 bathrooms, and a versatile bonus room! Step into the cozy living room featuring a fireplace, perfect for relaxing evenings. A formal dining area sits just off to the left and flows into a well-appointed kitchen, making entertaining a breeze. The main level also includes a convenient half bath for guests. Upstairs, you’ll find all three bedrooms, two full bathrooms, and the spacious bonus room—ideal for a home office, playroom, or media space. The primary suite offers a walk-in closet, garden tub, and a walk-in shower for your own private retreat.
The real gem of this home is the backyard! Enjoy a large covered patio, perfect for outdoor dining, and an above-ground pool with plenty of green space for fun and activities. Whether hosting friends or relaxing with family, this home has everything you need for comfort and enjoyment! Welcome Home! AGENTS-not a member of MLS? Call Showing Time for access/disclosures.
Zillow last checked: 8 hours ago
Listing updated: June 06, 2025 at 08:10am
Listed by:
WELCOME HOME TEAM POWERED BY KELLER WILLIAMS REALTY,
KELLER WILLIAMS REALTY (FAYETTEVILLE)
Bought with:
BRITTANY MITCHELL, 331401
TOWNSEND REAL ESTATE
Source: LPRMLS,MLS#: 741758 Originating MLS: Longleaf Pine Realtors
Originating MLS: Longleaf Pine Realtors
Facts & features
Interior
Bedrooms & bathrooms
- Bedrooms: 3
- Bathrooms: 3
- Full bathrooms: 2
- 1/2 bathrooms: 1
Heating
- Heat Pump
Appliances
- Included: Dishwasher, Electric Range, Refrigerator
- Laundry: Washer Hookup, Dryer Hookup, In Unit, Upper Level
Features
- Ceiling Fan(s), Separate/Formal Dining Room, Garden Tub/Roman Tub, Living/Dining Room, Separate Shower, Water Closet(s)
- Flooring: Luxury Vinyl Plank, Tile, Carpet
- Number of fireplaces: 1
- Fireplace features: Factory Built, Gas
Interior area
- Total interior livable area: 1,932 sqft
Property
Parking
- Total spaces: 2
- Parking features: Attached, Garage
- Attached garage spaces: 2
Features
- Levels: Two
- Stories: 2
- Patio & porch: Covered, Front Porch, Patio, Porch
- Exterior features: Fence, Pool, Porch, Patio, Storage
- Pool features: Above Ground, Indoor
- Fencing: Privacy,Yard Fenced
Details
- Parcel number: 09956601000135
- Zoning description: RA-20 - Residential Agricultural
- Special conditions: None
Construction
Type & style
- Home type: SingleFamily
- Architectural style: Two Story
- Property subtype: Single Family Residence
Materials
- Vinyl Siding
Condition
- New construction: No
- Year built: 2006
Utilities & green energy
- Sewer: Septic Tank
- Water: Public
Community & neighborhood
Community
- Community features: Gutter(s)
Location
- Region: Cameron
- Subdivision: Mirebranch
Other
Other facts
- Listing terms: Cash,Conventional,FHA,USDA Loan,VA Loan
- Ownership: More than a year
Price history
| Date | Event | Price |
|---|---|---|
| 6/5/2025 | Sold | $305,000$158/sqft |
Source: | ||
| 4/23/2025 | Pending sale | $305,000$158/sqft |
Source: | ||
| 4/18/2025 | Listed for sale | $305,000+80.5%$158/sqft |
Source: | ||
| 3/28/2019 | Sold | $169,000-5.6%$87/sqft |
Source: | ||
| 2/16/2019 | Pending sale | $179,000$93/sqft |
Source: CAROLINA PROPERTY SALES #544744 | ||
Public tax history
| Year | Property taxes | Tax assessment |
|---|---|---|
| 2024 | $1,428 | $233,879 |
| 2023 | $1,428 | $233,879 |
| 2022 | $1,428 -16.4% | $233,879 +25.4% |
Find assessor info on the county website
Neighborhood: 28326
Nearby schools
GreatSchools rating
- 7/10Johnsonville ElementaryGrades: PK-5Distance: 0.9 mi
- 6/10Highland MiddleGrades: 6-8Distance: 4.1 mi
- 3/10Western Harnett HighGrades: 9-12Distance: 7.9 mi
Schools provided by the listing agent
- Middle: Highland Middle School
- High: Western Harnett High School
Source: LPRMLS. This data may not be complete. We recommend contacting the local school district to confirm school assignments for this home.

Get pre-qualified for a loan
At Zillow Home Loans, we can pre-qualify you in as little as 5 minutes with no impact to your credit score.An equal housing lender. NMLS #10287.
Sell for more on Zillow
Get a free Zillow Showcase℠ listing and you could sell for .
$308,200
2% more+ $6,164
With Zillow Showcase(estimated)
$314,364


