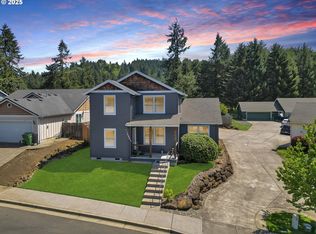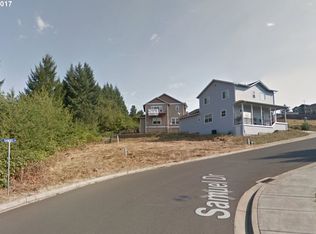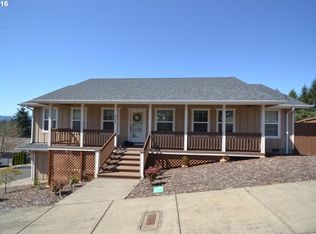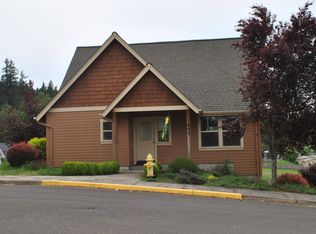Amazing & Updated home with great space! Open kitchen & dining that is great for entertaining friends & family. Newer stainless kitchen appliances. Fantastic views from the full length covered patios that are such a delight to spend time on. Spacious floor plan with a huge living room. The lower level is great space that can be used as a family room, 4th bedroom or separate living quarters for family with it's own private full length covered patio. Small RV Parking/boat/or addl car parking area.
This property is off market, which means it's not currently listed for sale or rent on Zillow. This may be different from what's available on other websites or public sources.




