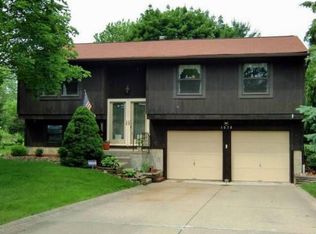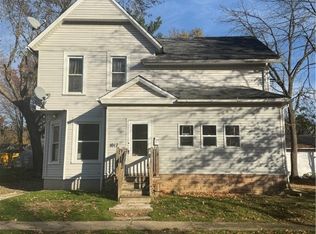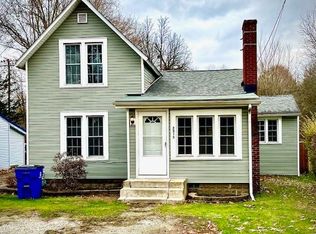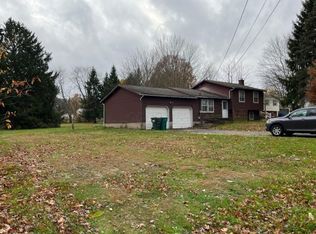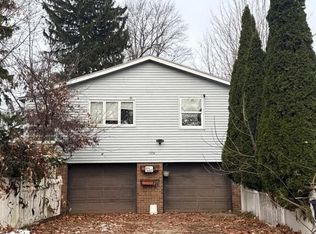Bring your paintbrush and ideas—this Kent Colonial is full of potential! Located on a quiet street in a well-established neighborhood, 940 Kevin Drive offers 3 bedrooms, 1.5 baths, 1,392 square feet, a full basement, and a fully fenced backyard—perfect for pets or play. This is a short sale, and the asking price reflects the bank’s appraised value (see supplements). With a little cosmetic updating, this solid home could shine again, making it a great opportunity for first-time buyers, investors, or anyone looking to build equity.
The first floor features a spacious living room, a bright family room, and an eat-in kitchen where all appliances stay. A convenient half bath is also on the main level. Upstairs, you’ll find three comfortable bedrooms and a full bath. The full basement offers additional space for laundry, storage, or future finishing. Enjoy the outdoors in the large fenced yard, and take advantage of the attached 2-car garage.
Additional features include central air, forced air gas heat, and quick access to Kent State, local schools, shopping, and major highways. With great bones and an ideal location, this home is ready for your personal touch. Immediate possession available at closing—don’t miss this one! All offers must be accepted by the bank and will take 5 business days for approval.
Pending
$177,000
940 Kevin Dr, Kent, OH 44240
3beds
1,392sqft
Est.:
Single Family Residence
Built in 1973
0.26 Acres Lot
$-- Zestimate®
$127/sqft
$-- HOA
What's special
Large fenced yardComfortable bedroomsQuiet streetForced air gas heatFully fenced backyardFull basementConvenient half bath
- 156 days |
- 57 |
- 4 |
Likely to sell faster than
Zillow last checked: 8 hours ago
Listing updated: November 18, 2025 at 06:33am
Listing Provided by:
James M Iona 330-714-5696 jmirealty59@gmail.com,
J. M. I. Realty Group, Inc.
Source: MLS Now,MLS#: 5137314 Originating MLS: Akron Cleveland Association of REALTORS
Originating MLS: Akron Cleveland Association of REALTORS
Facts & features
Interior
Bedrooms & bathrooms
- Bedrooms: 3
- Bathrooms: 2
- Full bathrooms: 1
- 1/2 bathrooms: 1
Primary bedroom
- Description: Flooring: Carpet
- Level: Second
- Dimensions: 12 x 12
Bedroom
- Description: Flooring: Carpet
- Level: Second
- Dimensions: 12 x 10
Bedroom
- Description: Flooring: Carpet
- Level: Second
- Dimensions: 9 x 8
Primary bathroom
- Description: Flooring: Tile
- Level: Second
Bathroom
- Description: Half bath off kitchen,Flooring: Tile
- Level: First
Eat in kitchen
- Description: Eat in Kitchen w/Celing fan all appliances stay,Flooring: Tile
- Level: First
- Dimensions: 13 x 11
Entry foyer
- Description: Flooring: Tile
- Level: First
- Dimensions: 6 x 4
Family room
- Description: Extra family space on the main floor celing fan stays,Flooring: Carpet
- Level: First
- Dimensions: 18 x 12
Laundry
- Description: Separated, laundry room,Flooring: Concrete
- Level: Basement
- Dimensions: 10 x 6
Living room
- Description: Flooring: Carpet
- Level: First
- Dimensions: 20 x 9
Other
- Description: Storage crawl space
- Level: Basement
Workshop
- Description: Huge workspace,Flooring: Concrete
- Level: Basement
Heating
- Forced Air, Gas
Cooling
- Central Air
Appliances
- Included: Range, Refrigerator
- Laundry: In Basement, Lower Level, Laundry Room
Features
- Ceiling Fan(s), Entrance Foyer, Eat-in Kitchen, Walk-In Closet(s)
- Windows: Window Coverings, Window Treatments
- Basement: Sump Pump
- Has fireplace: No
- Fireplace features: None
Interior area
- Total structure area: 1,392
- Total interior livable area: 1,392 sqft
- Finished area above ground: 1,392
- Finished area below ground: 0
Video & virtual tour
Property
Parking
- Total spaces: 2
- Parking features: Garage, Garage Door Opener, Gravel
- Garage spaces: 2
Accessibility
- Accessibility features: None
Features
- Levels: Two
- Stories: 2
- Patio & porch: Covered, Deck, Front Porch
- Exterior features: None, Private Yard
- Pool features: None
- Fencing: Back Yard
- Has view: Yes
- View description: Neighborhood
Lot
- Size: 0.26 Acres
- Features: Back Yard
Details
- Additional structures: Barn(s)
- Parcel number: 140441000012000
- Special conditions: Third Party Approval,Short Sale
Construction
Type & style
- Home type: SingleFamily
- Architectural style: Colonial
- Property subtype: Single Family Residence
Materials
- Aluminum Siding
- Foundation: Block
- Roof: Asphalt,Fiberglass
Condition
- Year built: 1973
Utilities & green energy
- Sewer: Public Sewer
- Water: Public
Community & HOA
Community
- Features: Curbs, Sidewalks
HOA
- Has HOA: No
Location
- Region: Kent
Financial & listing details
- Price per square foot: $127/sqft
- Tax assessed value: $173,400
- Annual tax amount: $2,288
- Date on market: 7/6/2025
- Cumulative days on market: 319 days
- Listing terms: Cash,Conventional,FHA 203(b),FHA 203(k),FHA,VA Loan
Estimated market value
Not available
Estimated sales range
Not available
Not available
Price history
Price history
| Date | Event | Price |
|---|---|---|
| 7/26/2025 | Pending sale | $177,000$127/sqft |
Source: | ||
| 7/6/2025 | Price change | $177,000-11.5%$127/sqft |
Source: | ||
| 3/24/2025 | Pending sale | $199,900$144/sqft |
Source: | ||
| 7/25/2024 | Price change | $199,900-7.9%$144/sqft |
Source: | ||
| 7/7/2024 | Price change | $217,000-3.5%$156/sqft |
Source: | ||
Public tax history
Public tax history
| Year | Property taxes | Tax assessment |
|---|---|---|
| 2024 | $2,281 -0.3% | $60,700 +19.9% |
| 2023 | $2,288 -2.4% | $50,610 |
| 2022 | $2,344 +1.3% | $50,610 |
Find assessor info on the county website
BuyAbility℠ payment
Est. payment
$1,073/mo
Principal & interest
$838
Property taxes
$173
Home insurance
$62
Climate risks
Neighborhood: 44240
Nearby schools
GreatSchools rating
- 7/10Davey Elementary SchoolGrades: PK-5Distance: 0.6 mi
- 6/10Stanton Middle SchoolGrades: 6-9Distance: 0.6 mi
- 7/10Theodore Roosevelt High SchoolGrades: 9-12Distance: 0.8 mi
Schools provided by the listing agent
- District: Kent CSD - 6705
Source: MLS Now. This data may not be complete. We recommend contacting the local school district to confirm school assignments for this home.
- Loading
