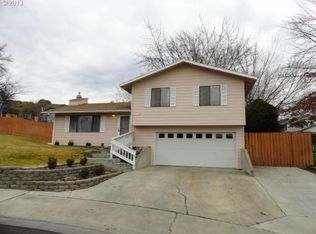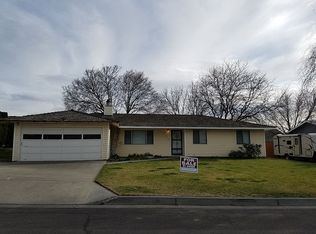Sold
$375,000
940 Juanita Ave, Hermiston, OR 97838
3beds
2,148sqft
Residential, Single Family Residence
Built in 1976
8,712 Square Feet Lot
$383,200 Zestimate®
$175/sqft
$2,304 Estimated rent
Home value
$383,200
$364,000 - $402,000
$2,304/mo
Zestimate® history
Loading...
Owner options
Explore your selling options
What's special
Welcome Home! Tucked away in a serene neighborhood within steps of the Butte. This 3-bedroom, 2 1/2-bathroom gem boasts 2,149 square feet of living space, all set on a lush lot with mature landscaping. The home has been impeccably cared for, featuring modern amenities and timeless charm. Inside you will find two spacious living areas that effortlessly combine comfort and relaxation with features of a beautiful brick natural gas fireplace in one and a free standing gas stove in the casual comforts of the other. The layout provides excellent flow for entertaining or spending time with loved ones. The updated kitchen is well-appointed featuring quality stainless steel appliances and abundant custom cabinetry, offering a welcoming space to unleash your culinary creativity. The home features generously sized bedrooms, each offering just the right amount of space. Enjoy the tranquility of your meticulously landscaped backyard, complete with mature trees, a tool shed and plenty of space for outdoor activities or garden potential. Centrally located and close to schools, parks, outdoor swimming facility, hospital and medical complex. Schedule your private showing today!
Zillow last checked: 8 hours ago
Listing updated: April 09, 2024 at 01:27am
Listed by:
Natallee Crafton natallee@natalleeturner.com,
Real Broker
Bought with:
Monica Ascencio, 201246509
Stellar Realty Northwest
Source: RMLS (OR),MLS#: 23384359
Facts & features
Interior
Bedrooms & bathrooms
- Bedrooms: 3
- Bathrooms: 3
- Full bathrooms: 2
- Partial bathrooms: 1
Primary bedroom
- Level: Upper
Bedroom 2
- Level: Upper
Bedroom 3
- Level: Upper
Heating
- Forced Air
Cooling
- Central Air
Appliances
- Included: Dishwasher, Disposal, Free-Standing Range, Free-Standing Refrigerator, Microwave, Plumbed For Ice Maker, Stainless Steel Appliance(s), Water Softener, Electric Water Heater
Features
- Flooring: Heated Tile, Laminate, Wall to Wall Carpet
- Windows: Aluminum Frames
- Basement: Partial
- Number of fireplaces: 1
- Fireplace features: Gas
Interior area
- Total structure area: 2,148
- Total interior livable area: 2,148 sqft
Property
Parking
- Total spaces: 2
- Parking features: Driveway, Off Street, Garage Door Opener, Attached
- Attached garage spaces: 2
- Has uncovered spaces: Yes
Features
- Levels: Tri Level
- Stories: 3
- Patio & porch: Covered Patio
- Exterior features: Yard
Lot
- Size: 8,712 sqft
- Features: Corner Lot, Trees, Sprinkler, SqFt 7000 to 9999
Details
- Additional structures: ToolShed
- Parcel number: 121569
- Zoning: R1
Construction
Type & style
- Home type: SingleFamily
- Property subtype: Residential, Single Family Residence
Materials
- Lap Siding
- Foundation: Slab
- Roof: Composition
Condition
- Resale
- New construction: No
- Year built: 1976
Utilities & green energy
- Gas: Gas
- Sewer: Public Sewer
- Water: Public
Community & neighborhood
Location
- Region: Hermiston
Other
Other facts
- Listing terms: Cash,Conventional,FHA,VA Loan
- Road surface type: Paved
Price history
| Date | Event | Price |
|---|---|---|
| 10/6/2023 | Sold | $375,000-1.1%$175/sqft |
Source: | ||
| 9/8/2023 | Pending sale | $379,000$176/sqft |
Source: | ||
| 8/30/2023 | Listed for sale | $379,000+389%$176/sqft |
Source: | ||
| 5/22/1992 | Sold | $77,500$36/sqft |
Source: Agent Provided | ||
Public tax history
| Year | Property taxes | Tax assessment |
|---|---|---|
| 2024 | $4,516 +3.2% | $216,070 +6.1% |
| 2022 | $4,377 +2.4% | $203,670 +3% |
| 2021 | $4,274 +3.6% | $197,740 +3% |
Find assessor info on the county website
Neighborhood: 97838
Nearby schools
GreatSchools rating
- 3/10Rocky Heights Elementary SchoolGrades: K-5Distance: 0.3 mi
- 4/10Armand Larive Middle SchoolGrades: 6-8Distance: 1.2 mi
- 7/10Hermiston High SchoolGrades: 9-12Distance: 0.8 mi
Schools provided by the listing agent
- Elementary: Hermiston
- High: Hermiston
Source: RMLS (OR). This data may not be complete. We recommend contacting the local school district to confirm school assignments for this home.

Get pre-qualified for a loan
At Zillow Home Loans, we can pre-qualify you in as little as 5 minutes with no impact to your credit score.An equal housing lender. NMLS #10287.

