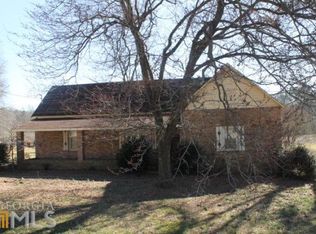Closed
$230,000
940 Indian Creek Rd, Bowdon, GA 30108
4beds
1,792sqft
Mobile Home, Manufactured Home
Built in 1996
4 Acres Lot
$227,100 Zestimate®
$128/sqft
$1,483 Estimated rent
Home value
$227,100
$202,000 - $254,000
$1,483/mo
Zestimate® history
Loading...
Owner options
Explore your selling options
What's special
Looking for country living? This home is on a permanent foundation and has 4 bedrooms and 2 baths (1792 sq ft) with a split-bedroom plan. LVP throughout home so no carpet here! Interior painted within the last 2 years. Entering the home you will see the large family room that can also accommodate a dining room setup with your own built-in hutch style buffet. This side of the home contains 3 nicely sized bedrooms and 1 full bath. Scoot on into the beautiful kitchen which is adorned with cherry cabinets, lots of counter space and a breakfast bar. Appliances include electric oven/range combo, refrigerator, microwave, and dishwasher. Kitchen is opened to the den or could be an oversized dining room with its own fireplace. Primary bedroom sits on this side of the home along with an added bonus room that can be utilized as an office, nursery, walk-in closet, or an exercise room. Primary bath includes a shower only with double vanity and open space. Walk-in pantry is tucked away in the laundry room. Rocking chair covered front porch overlooking a pasture. There is a storage shed and a barn on property with space to fence in for all of your animals. This home would mean serenity and peace for anyone! Schedule your appointment today.
Zillow last checked: 8 hours ago
Listing updated: May 07, 2025 at 01:08pm
Listed by:
Tina Lovvorn 678-378-6260,
Georgia Life Realty
Bought with:
Chad D Harper, 266481
Harper Realty
Source: GAMLS,MLS#: 10496280
Facts & features
Interior
Bedrooms & bathrooms
- Bedrooms: 4
- Bathrooms: 2
- Full bathrooms: 2
- Main level bathrooms: 2
- Main level bedrooms: 4
Dining room
- Features: Seats 12+
Kitchen
- Features: Breakfast Bar, Country Kitchen, Walk-in Pantry
Heating
- Forced Air, Propane, Radiant
Cooling
- Ceiling Fan(s), Central Air
Appliances
- Included: Dishwasher, Electric Water Heater, Microwave, Oven/Range (Combo), Refrigerator
- Laundry: Common Area
Features
- Double Vanity, Master On Main Level, Split Bedroom Plan, Walk-In Closet(s)
- Flooring: Laminate
- Basement: None
- Number of fireplaces: 1
- Fireplace features: Family Room
- Common walls with other units/homes: No Common Walls
Interior area
- Total structure area: 1,792
- Total interior livable area: 1,792 sqft
- Finished area above ground: 1,792
- Finished area below ground: 0
Property
Parking
- Parking features: Parking Pad
- Has uncovered spaces: Yes
Features
- Levels: One
- Stories: 1
- Patio & porch: Deck, Porch
Lot
- Size: 4 Acres
- Features: Level, Open Lot, Pasture, Sloped
Details
- Additional structures: Barn(s), Outbuilding
- Parcel number: 013 0025
- Special conditions: As Is
Construction
Type & style
- Home type: MobileManufactured
- Architectural style: Modular Home
- Property subtype: Mobile Home, Manufactured Home
Materials
- Vinyl Siding
- Foundation: Pillar/Post/Pier
- Roof: Composition
Condition
- Resale
- New construction: No
- Year built: 1996
Utilities & green energy
- Electric: 220 Volts
- Sewer: Septic Tank
- Water: Public, Well
- Utilities for property: Electricity Available, Phone Available, Propane, Water Available
Community & neighborhood
Security
- Security features: Smoke Detector(s)
Community
- Community features: None
Location
- Region: Bowdon
- Subdivision: None
HOA & financial
HOA
- Has HOA: No
- Services included: None
Other
Other facts
- Listing agreement: Exclusive Right To Sell
- Listing terms: Cash,Conventional,FHA
Price history
| Date | Event | Price |
|---|---|---|
| 5/5/2025 | Sold | $230,000-11.5%$128/sqft |
Source: | ||
| 4/16/2025 | Pending sale | $260,000$145/sqft |
Source: | ||
| 4/9/2025 | Listed for sale | $260,000$145/sqft |
Source: | ||
Public tax history
| Year | Property taxes | Tax assessment |
|---|---|---|
| 2024 | $599 +43.9% | $34,667 +55.5% |
| 2023 | $417 +17.9% | $22,291 +23.2% |
| 2022 | $353 +19.3% | $18,090 +16.3% |
Find assessor info on the county website
Neighborhood: 30108
Nearby schools
GreatSchools rating
- 7/10Bowdon Elementary SchoolGrades: PK-5Distance: 3.9 mi
- 7/10Bowdon Middle SchoolGrades: 6-8Distance: 3.2 mi
- 8/10Bowdon High SchoolGrades: 9-12Distance: 2.9 mi
Schools provided by the listing agent
- Elementary: Bowdon
- Middle: Bowdon
- High: Bowdon
Source: GAMLS. This data may not be complete. We recommend contacting the local school district to confirm school assignments for this home.
Sell for more on Zillow
Get a free Zillow Showcase℠ listing and you could sell for .
$227,100
2% more+ $4,542
With Zillow Showcase(estimated)
$231,642