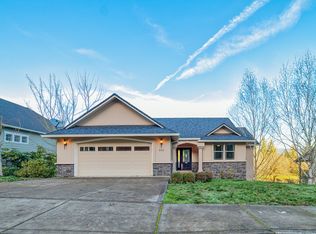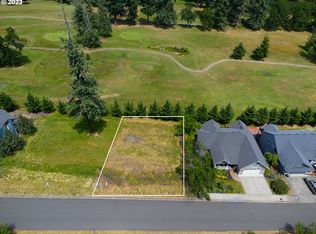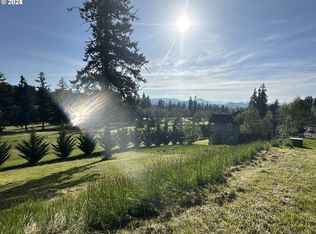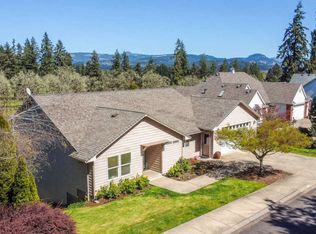Sold
$635,000
940 Holly Ave, Cottage Grove, OR 97424
4beds
2,747sqft
Residential, Single Family Residence
Built in 2006
9,147.6 Square Feet Lot
$649,400 Zestimate®
$231/sqft
$2,743 Estimated rent
Home value
$649,400
$617,000 - $682,000
$2,743/mo
Zestimate® history
Loading...
Owner options
Explore your selling options
What's special
Single owner home on Hidden Valley Golf Course. The main level features a primary suite with private deck, office with built-ins and vaulted great room with gas fire place. The kitchen features a large island, granite counters and gas appliances. The lower level features 3 large bedrooms, a large family room, workout room and garage for your golf cart! The exterior highlights are mature landscaping, multiple decks with stellar views and covered areas ideal for entertaining. Square footage of 2,747 sq. ft. is based off previous appraisal, it does not include the 400 plus square foot workout room. Call your agent to show today!
Zillow last checked: 8 hours ago
Listing updated: October 31, 2023 at 07:12am
Listed by:
Tyler Demers 541-485-1400,
Berkshire Hathaway HomeServices Real Estate Professionals
Bought with:
Reed Roseberry
MORE Realty
Source: RMLS (OR),MLS#: 23659154
Facts & features
Interior
Bedrooms & bathrooms
- Bedrooms: 4
- Bathrooms: 3
- Full bathrooms: 2
- Partial bathrooms: 1
- Main level bathrooms: 2
Primary bedroom
- Features: Deck, High Ceilings, Suite, Walkin Closet, Wallto Wall Carpet
- Level: Main
- Area: 182
- Dimensions: 13 x 14
Bedroom 2
- Features: Ceiling Fan, High Ceilings, Walkin Closet, Wallto Wall Carpet
- Level: Lower
- Area: 120
- Dimensions: 10 x 12
Bedroom 3
- Features: Ceiling Fan, High Ceilings, Walkin Closet, Wallto Wall Carpet
- Level: Lower
- Area: 150
- Dimensions: 10 x 15
Bedroom 4
- Features: Deck, High Ceilings, Wallto Wall Carpet
- Level: Lower
Dining room
- Level: Main
Family room
- Features: High Ceilings, Wallto Wall Carpet, Wet Bar
- Level: Lower
Kitchen
- Features: Dishwasher, Disposal, Gas Appliances, Island, Microwave, Free Standing Range, Free Standing Refrigerator, Granite
- Level: Main
- Area: 150
- Width: 15
Living room
- Features: Deck, Fireplace, Sound System, Vaulted Ceiling
- Level: Main
- Area: 252
- Dimensions: 14 x 18
Office
- Features: Builtin Features, Vaulted Ceiling, Wallto Wall Carpet
- Level: Main
- Area: 110
- Dimensions: 10 x 11
Heating
- Forced Air, Fireplace(s)
Cooling
- Central Air
Appliances
- Included: Dishwasher, Disposal, Free-Standing Gas Range, Free-Standing Refrigerator, Microwave, Stainless Steel Appliance(s), Gas Appliances, Free-Standing Range, Electric Water Heater
- Laundry: Laundry Room
Features
- Ceiling Fan(s), Central Vacuum, Granite, High Ceilings, Vaulted Ceiling(s), Built-in Features, Walk-In Closet(s), Wet Bar, Kitchen Island, Sound System, Suite
- Flooring: Hardwood, Wall to Wall Carpet
- Basement: Crawl Space,Storage Space
- Number of fireplaces: 1
- Fireplace features: Gas
Interior area
- Total structure area: 2,747
- Total interior livable area: 2,747 sqft
Property
Parking
- Total spaces: 2
- Parking features: Driveway, Attached
- Attached garage spaces: 2
- Has uncovered spaces: Yes
Accessibility
- Accessibility features: Main Floor Bedroom Bath, Accessibility
Features
- Levels: Two
- Stories: 2
- Patio & porch: Covered Deck, Deck
- Exterior features: Yard
- Has spa: Yes
- Spa features: Bath
- Has view: Yes
- View description: Golf Course, Seasonal
Lot
- Size: 9,147 sqft
- Features: Sprinkler, SqFt 7000 to 9999
Details
- Parcel number: 1733441
Construction
Type & style
- Home type: SingleFamily
- Property subtype: Residential, Single Family Residence
Materials
- Cement Siding
- Roof: Composition
Condition
- Resale
- New construction: No
- Year built: 2006
Utilities & green energy
- Gas: Gas
- Sewer: Public Sewer
- Water: Public
Community & neighborhood
Location
- Region: Cottage Grove
HOA & financial
HOA
- Has HOA: Yes
- HOA fee: $120 annually
- Amenities included: Commons
Other
Other facts
- Listing terms: Cash,Conventional,FHA,VA Loan
- Road surface type: Paved
Price history
| Date | Event | Price |
|---|---|---|
| 10/31/2023 | Sold | $635,000-2.2%$231/sqft |
Source: | ||
| 10/9/2023 | Pending sale | $649,000$236/sqft |
Source: | ||
| 10/6/2023 | Contingent | $649,000$236/sqft |
Source: Berkshire Hathaway HomeServices Real Estate Professionals #23659154 | ||
| 8/9/2023 | Price change | $649,000-1.5%$236/sqft |
Source: | ||
| 7/17/2023 | Listed for sale | $659,000+33.6%$240/sqft |
Source: | ||
Public tax history
| Year | Property taxes | Tax assessment |
|---|---|---|
| 2024 | $7,324 +2.3% | $399,224 +3% |
| 2023 | $7,162 +4% | $387,597 +3% |
| 2022 | $6,885 +2.8% | $376,308 +3% |
Find assessor info on the county website
Neighborhood: 97424
Nearby schools
GreatSchools rating
- 6/10Bohemia Elementary SchoolGrades: K-5Distance: 1 mi
- 5/10Lincoln Middle SchoolGrades: 6-8Distance: 1.4 mi
- 5/10Cottage Grove High SchoolGrades: 9-12Distance: 1.5 mi
Schools provided by the listing agent
- Elementary: Bohemia
- Middle: Lincoln
- High: Cottage Grove
Source: RMLS (OR). This data may not be complete. We recommend contacting the local school district to confirm school assignments for this home.

Get pre-qualified for a loan
At Zillow Home Loans, we can pre-qualify you in as little as 5 minutes with no impact to your credit score.An equal housing lender. NMLS #10287.
Sell for more on Zillow
Get a free Zillow Showcase℠ listing and you could sell for .
$649,400
2% more+ $12,988
With Zillow Showcase(estimated)
$662,388


