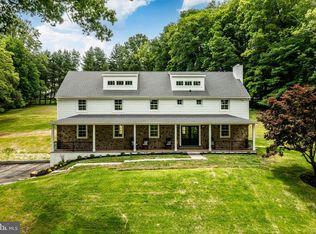Sold for $1,225,000
Street View
$1,225,000
940 Hillsdale Rd, West Chester, PA 19382
4beds
3baths
2,400sqft
SingleFamily
Built in 1964
4 Acres Lot
$1,234,200 Zestimate®
$510/sqft
$3,590 Estimated rent
Home value
$1,234,200
$1.16M - $1.31M
$3,590/mo
Zestimate® history
Loading...
Owner options
Explore your selling options
What's special
Incredible opportunity to purchase an idyllic farm manor house being offered for sale for the first time since the current owner cleared the land and built the house in 1963. Situated on a serene 4 acres surrounded by ponds and preserves this home is a once in a lifetime chance for a new owner to create their very own happily ever. The estate includes 4 acre parcel with the main house and an enormous detached garage. The main house is solid and well built but needs your touches to bring it back to it's former glory. Many quality sturdy features still live on including cast iron baseboard heat, hand laid 3/4 inch tongue and groove red oak hardwood floors throughout, attractive brick wood burning fireplace, main bedroom en suite, large basement and sizable attic. The detached garage is in need of some significant TLC by new owner, but the main house while dated is absolutely move-in condition. The current owners resided there very happily until just recently. Move-in and take your time and create something that can be enjoyed for generations then this is a can't miss list! Please do not enter garage. Lift door and look inside but no entering. 2022-10-17
Facts & features
Interior
Bedrooms & bathrooms
- Bedrooms: 4
- Bathrooms: 3
Heating
- Other, Oil
Cooling
- Central
Features
- Has fireplace: Yes
Interior area
- Total interior livable area: 2,400 sqft
Property
Parking
- Total spaces: 4
- Parking features: Garage - Detached
Features
- Exterior features: Stucco
Lot
- Size: 4 Acres
Details
- Parcel number: 510500920100
Construction
Type & style
- Home type: SingleFamily
Condition
- Year built: 1964
Community & neighborhood
Location
- Region: West Chester
Price history
| Date | Event | Price |
|---|---|---|
| 7/30/2025 | Sold | $1,225,000-24.8%$510/sqft |
Source: Public Record Report a problem | ||
| 4/1/2025 | Sold | $1,630,000+194.8%$679/sqft |
Source: Public Record Report a problem | ||
| 11/15/2022 | Sold | $553,000+10.6%$230/sqft |
Source: | ||
| 10/17/2022 | Pending sale | $499,900$208/sqft |
Source: | ||
| 10/14/2022 | Listed for sale | $499,900$208/sqft |
Source: | ||
Public tax history
| Year | Property taxes | Tax assessment |
|---|---|---|
| 2025 | $6,634 +2.1% | $221,910 |
| 2024 | $6,498 +1.9% | $221,910 |
| 2023 | $6,376 0% | $221,910 |
Find assessor info on the county website
Neighborhood: 19382
Nearby schools
GreatSchools rating
- 7/10Hillsdale El SchoolGrades: K-5Distance: 1 mi
- 5/10E N Peirce Middle SchoolGrades: 6-8Distance: 3.4 mi
- 8/10West Chester Henderson High SchoolGrades: 9-12Distance: 2.3 mi
Get a cash offer in 3 minutes
Find out how much your home could sell for in as little as 3 minutes with a no-obligation cash offer.
Estimated market value$1,234,200
Get a cash offer in 3 minutes
Find out how much your home could sell for in as little as 3 minutes with a no-obligation cash offer.
Estimated market value
$1,234,200
